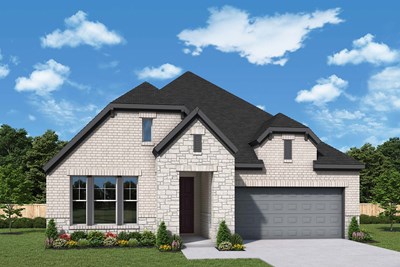Florence Campbell Elementary School (PK - 5th)
6605 W League City PkwyLeague City, TX 77573 281-284-6600
New homes from award-winning builder David Weekley Homes are coming soon to Legacy, an upcoming master-planned community in League City, Texas, that’s rooted in family values. Here, you’ll be able to select from a variety of beautifully designed one- and two-story homes featuring energy-efficient conditioned attics. Situated off I-45 on League City Parkway, with the planned Grand Parkway one mile away, you’ll enjoy convenient access to the Texas Medical Center, NASA, Galveston Island, Friendswood and Baybrook Mall. Soon, you can forge bonds with neighbors and nature while enjoying plenty of lifestyle amenities. Whether you're enjoying Legacy’s lakes, pool, parks and paths, or exploring League City’s historic downtown and museums, soon you can start your own legacy in a new David Weekley home. Discover the best in Design, Choice and Service from a Houston home builder with more than 45 years of experience and enjoy incredible amenities, including:
For more information, and to receive exclusive updates on floor plans, available homesites and other community events, contact our Internet Advisor at 713-574-5048
New homes from award-winning builder David Weekley Homes are coming soon to Legacy, an upcoming master-planned community in League City, Texas, that’s rooted in family values. Here, you’ll be able to select from a variety of beautifully designed one- and two-story homes featuring energy-efficient conditioned attics. Situated off I-45 on League City Parkway, with the planned Grand Parkway one mile away, you’ll enjoy convenient access to the Texas Medical Center, NASA, Galveston Island, Friendswood and Baybrook Mall. Soon, you can forge bonds with neighbors and nature while enjoying plenty of lifestyle amenities. Whether you're enjoying Legacy’s lakes, pool, parks and paths, or exploring League City’s historic downtown and museums, soon you can start your own legacy in a new David Weekley home. Discover the best in Design, Choice and Service from a Houston home builder with more than 45 years of experience and enjoy incredible amenities, including:
For more information, and to receive exclusive updates on floor plans, available homesites and other community events, contact our Internet Advisor at 713-574-5048






