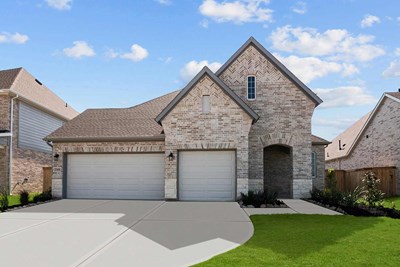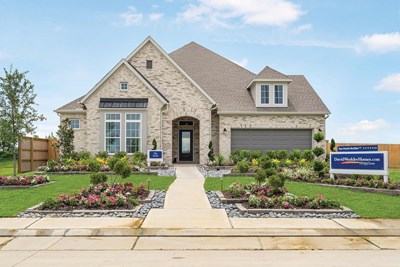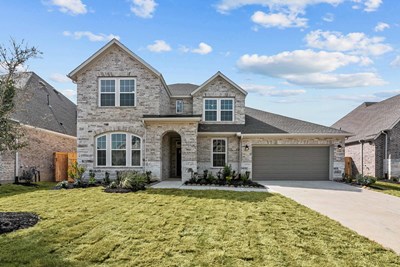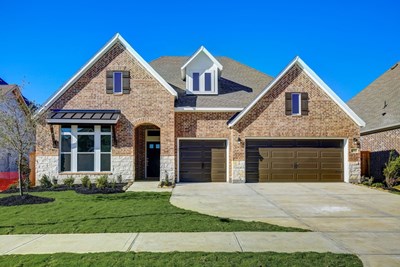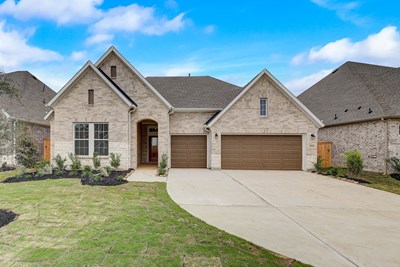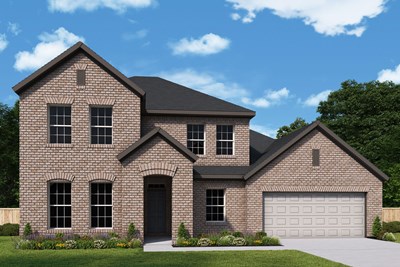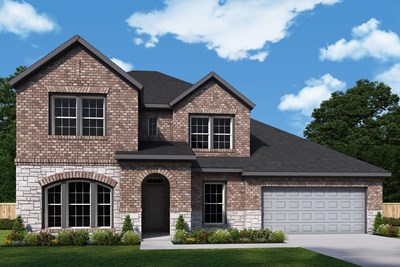


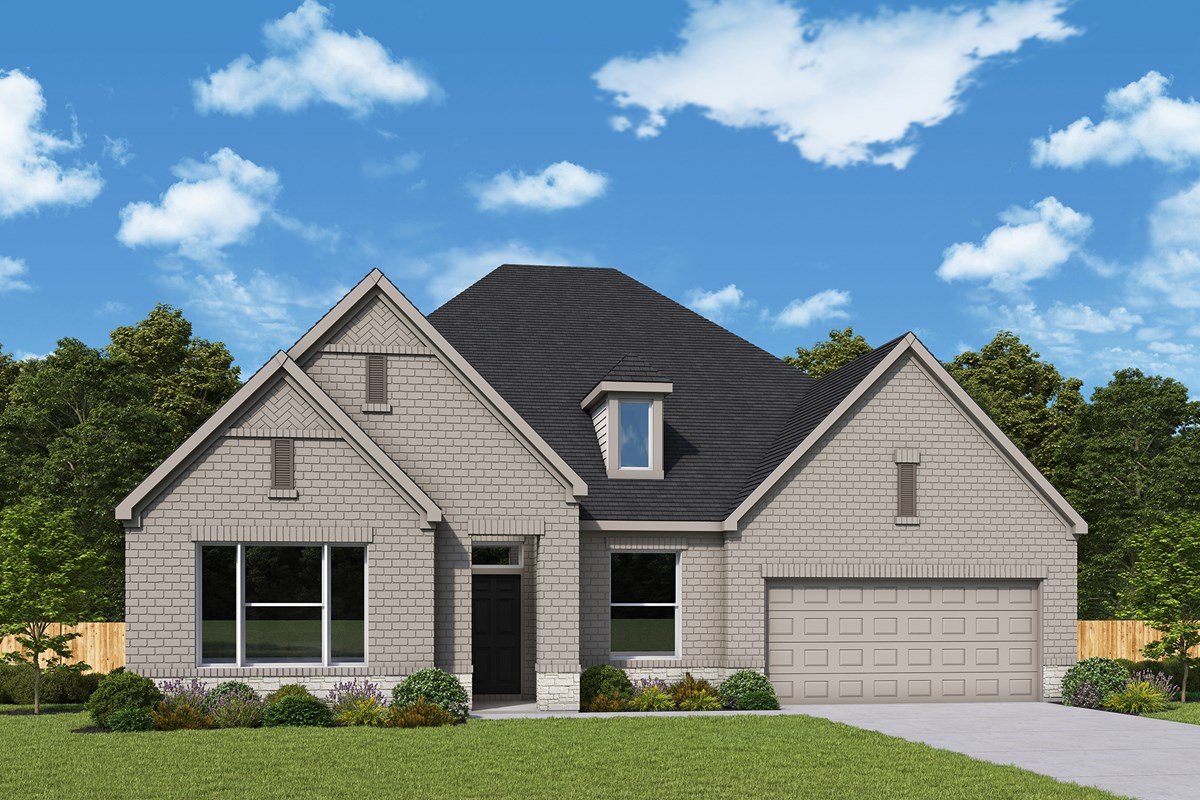
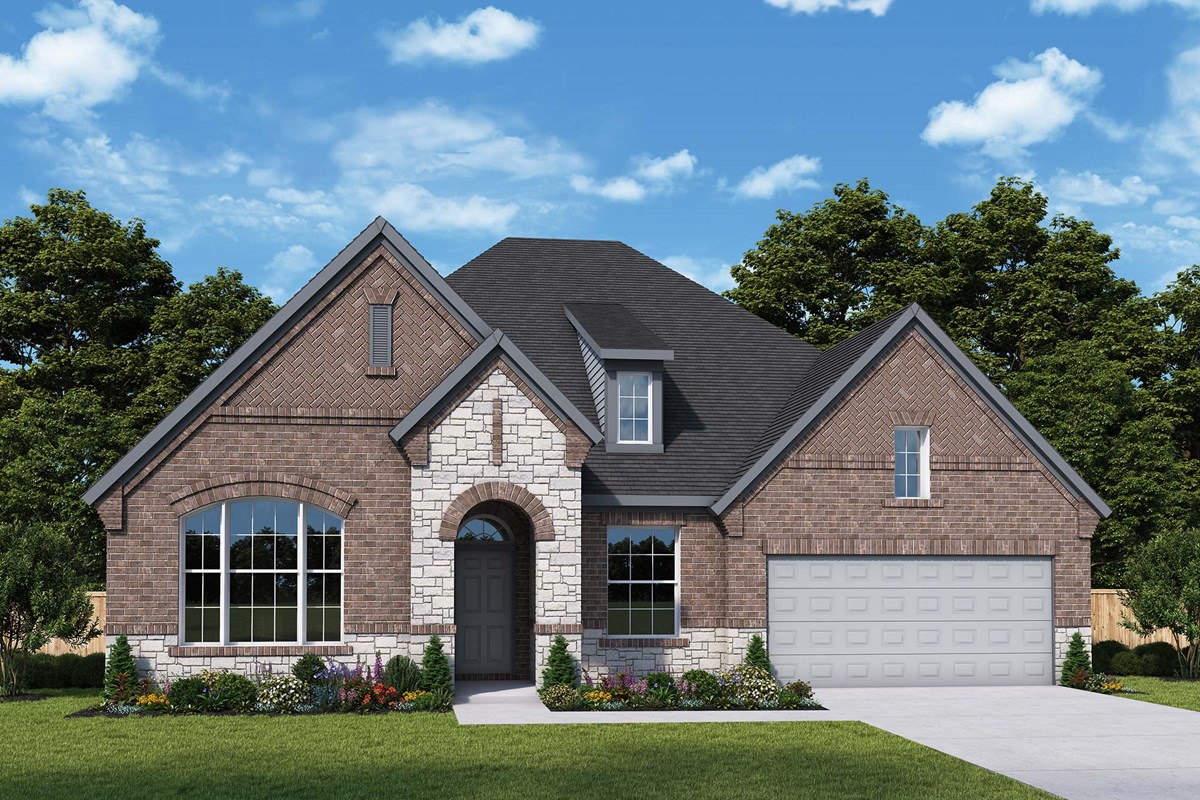













Overview
Treat yourself to the style and comfort of The Grayden by David Weekley floor plan. Your open-concept living spaces offer an impeccable atmosphere to host to picture-perfect memories and brilliant social gatherings.
Birthday cakes, pristine dinners, and family breakfasts all begin in the streamlined and sunny kitchen. The study presents the versatility to serve as a welcoming lounge, an organized home office, or a family movie theater.
Each spare bedroom provides unique appeal and a fantastic place to grow. Rest and refresh at the end of each day in your deluxe Owner’s Retreat, featuring a contemporary en suite bathroom and large walk-in closet.
Build your future with the peace of mind that Our Industry-leading Warranty adds to this gorgeous new home in Oakwood Estates of Waller, Texas.
Learn More Show Less
Treat yourself to the style and comfort of The Grayden by David Weekley floor plan. Your open-concept living spaces offer an impeccable atmosphere to host to picture-perfect memories and brilliant social gatherings.
Birthday cakes, pristine dinners, and family breakfasts all begin in the streamlined and sunny kitchen. The study presents the versatility to serve as a welcoming lounge, an organized home office, or a family movie theater.
Each spare bedroom provides unique appeal and a fantastic place to grow. Rest and refresh at the end of each day in your deluxe Owner’s Retreat, featuring a contemporary en suite bathroom and large walk-in closet.
Build your future with the peace of mind that Our Industry-leading Warranty adds to this gorgeous new home in Oakwood Estates of Waller, Texas.
More plans in this community
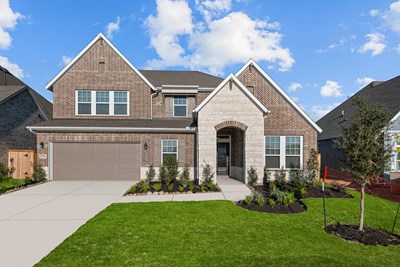
The Baltimore
From: $419,990
Sq. Ft: 3002 - 3092
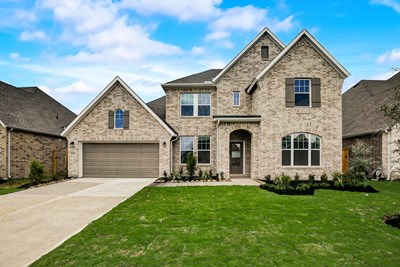
The Beckton
From: $424,990
Sq. Ft: 3158
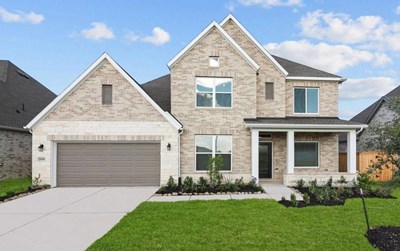
The Sagebrook
From: $448,990
Sq. Ft: 3476 - 3488
Quick Move-ins
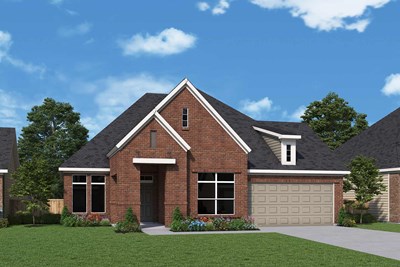
The Fairlane
21726 Sagebrush Meadow Drive, Waller, TX 77484
$424,925
Sq. Ft: 2328

The Grayden
32035 River Birch Lane, Waller, TX 77484
$449,925
Sq. Ft: 2670
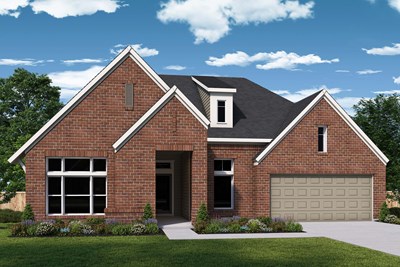
The Ridgegate
21639 Bluestem Fields Drive, Waller, TX 77484
$439,925
Sq. Ft: 2519
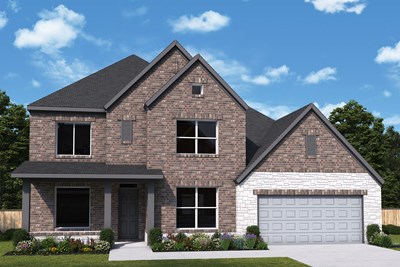
The Sagebrook
21743 Bluestem Fields Drive, Waller, TX 77484








