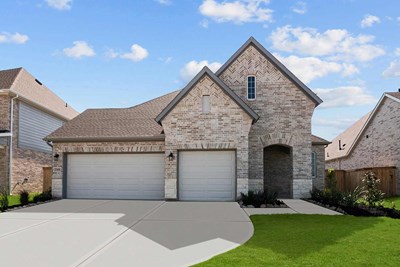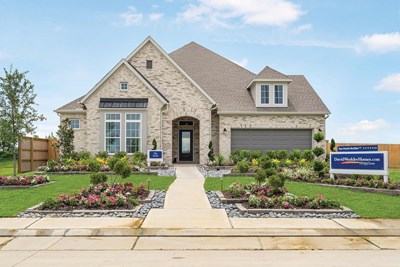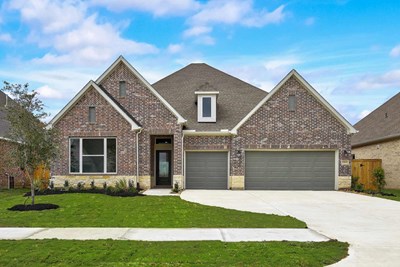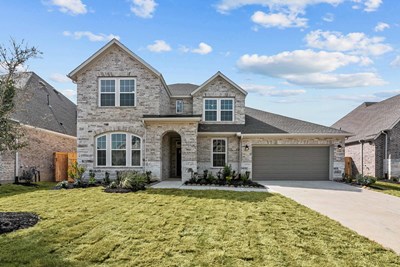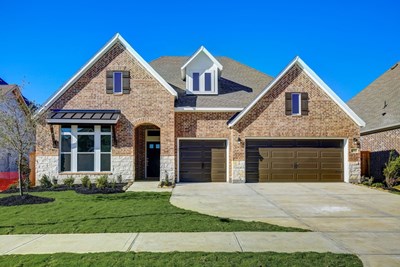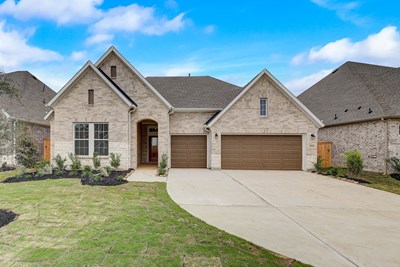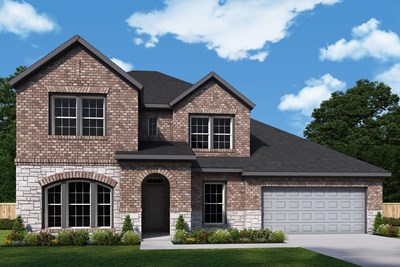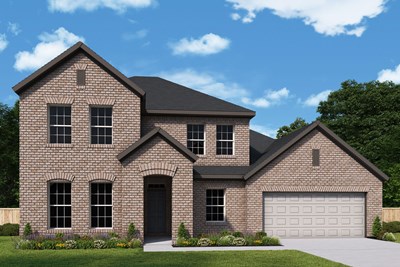



















Overview
Build your best life with the top-quality craftsmanship and incredible comforts of The Sagebrook floor plan by David Weekley Homes. Design your ultimate home office or an impressive lounge in the front study.
The contemporary kitchen provides a presentation island and ample room for food storage and meal prep. Your open floor plan offers an impeccable space to play host to picture-perfect memories and brilliant social gatherings.
Unique personalities and individual styles shine in the spacious spare bedrooms and guest suites. Retire to the elegance of your deluxe Owner’s Retreat, featuring a serene en suite bathroom and extensive walk-in closet.
The upstairs retreat is the perfect space to create a family movie theater or game room. Cherish your relaxing sunsets and breezy weekends from the shade of the covered porch.
Experience the livability and EnergySaver™ advantages of this outstanding new home in Waller, Texas.
Learn More Show Less
Build your best life with the top-quality craftsmanship and incredible comforts of The Sagebrook floor plan by David Weekley Homes. Design your ultimate home office or an impressive lounge in the front study.
The contemporary kitchen provides a presentation island and ample room for food storage and meal prep. Your open floor plan offers an impeccable space to play host to picture-perfect memories and brilliant social gatherings.
Unique personalities and individual styles shine in the spacious spare bedrooms and guest suites. Retire to the elegance of your deluxe Owner’s Retreat, featuring a serene en suite bathroom and extensive walk-in closet.
The upstairs retreat is the perfect space to create a family movie theater or game room. Cherish your relaxing sunsets and breezy weekends from the shade of the covered porch.
Experience the livability and EnergySaver™ advantages of this outstanding new home in Waller, Texas.
Recently Viewed
Sandbrock Ranch

The Bluebonnet
From: $436,990
Sq. Ft: 2219 - 2778
More plans in this community
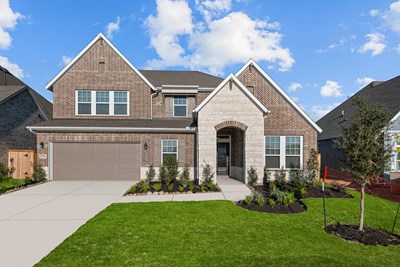
The Baltimore
From: $419,990
Sq. Ft: 3002 - 3092
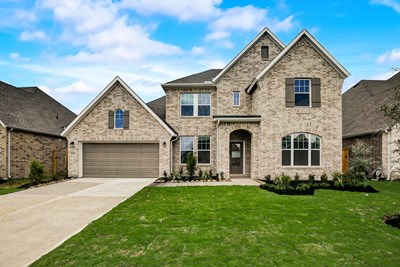
The Beckton
From: $424,990
Sq. Ft: 3158
Quick Move-ins
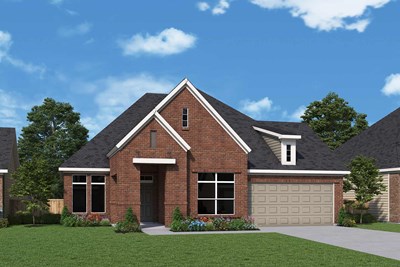
The Fairlane
21726 Sagebrush Meadow Drive, Waller, TX 77484
$424,925
Sq. Ft: 2328

The Grayden
32035 River Birch Lane, Waller, TX 77484
$449,925
Sq. Ft: 2670
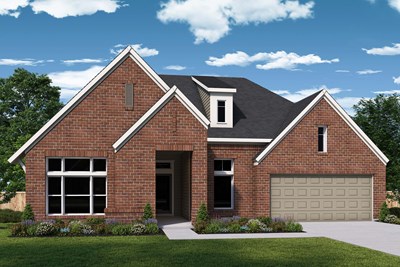
The Ridgegate
21639 Bluestem Fields Drive, Waller, TX 77484
$439,925
Sq. Ft: 2519
Recently Viewed
Sandbrock Ranch

The Bluebonnet








