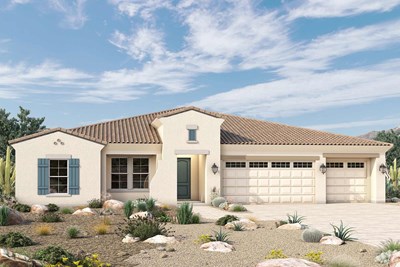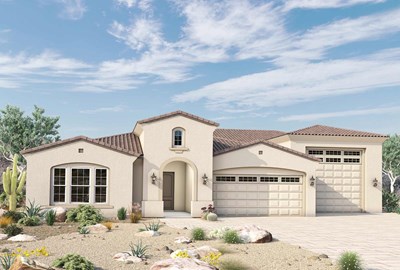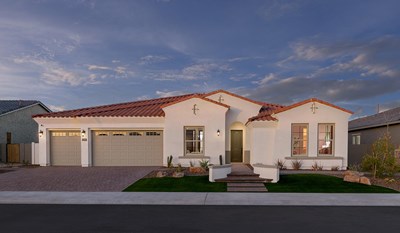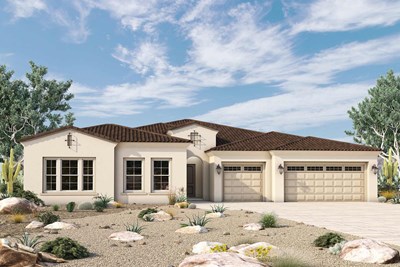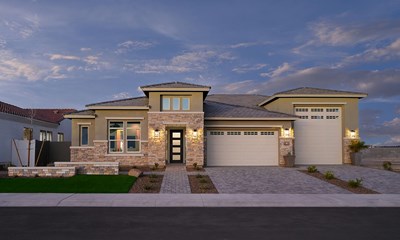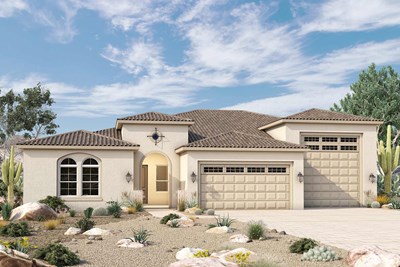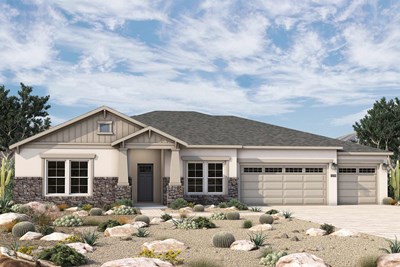Verrado High School (9th - 12th)
20050 West Indian School RoadBuckeye, AZ 85396 (623) 932-7400





Award-winning homes from David Weekley Homes are now selling in Canyon Views – 80’ Paradise Series! Located in Buckeye, AZ, this scenic community features stunning architectural elements and the best in Design, Choice and Service from a top Phoenix home builder. Here, you’ll also experience:
To schedule an appointment, contact our Internet Advisor at 480-516-0407
Award-winning homes from David Weekley Homes are now selling in Canyon Views – 80’ Paradise Series! Located in Buckeye, AZ, this scenic community features stunning architectural elements and the best in Design, Choice and Service from a top Phoenix home builder. Here, you’ll also experience:
To schedule an appointment, contact our Internet Advisor at 480-516-0407
Picturing life in a David Weekley home is easy when you visit one of our model homes. We invite you to schedule your personal tour with us and experience the David Weekley Difference for yourself.
Included with your message...


