


Overview
Top-quality craftsmanship and refined luxuries combine to make the awe-inspiring Brownell by David Weekley Homes floor plan. Your open family and dining areas offer an impeccable space to play host to picture-perfect memories and brilliant social gatherings.
The gourmet kitchen island and open dining area offer a streamlined variety of mealtime settings. Enjoy your evening leisure time to the fullest in the shade of the covered back patio.
At the end of the day, find the rest and relaxation you need in the Owner’s Retreat, featuring a serene en suite bathroom and a walk-in closet. The secondary bedrooms provide ample privacy to make everyone at home.
The front study and quiet retreat provide added places for your family to enjoy time together or pursue individual hobbies.
Bonus storage, expert design, and our EnergySaver™ features make it easy to love each day in this wonderful new home in Buckeye, AZ.
Learn More Show Less
Top-quality craftsmanship and refined luxuries combine to make the awe-inspiring Brownell by David Weekley Homes floor plan. Your open family and dining areas offer an impeccable space to play host to picture-perfect memories and brilliant social gatherings.
The gourmet kitchen island and open dining area offer a streamlined variety of mealtime settings. Enjoy your evening leisure time to the fullest in the shade of the covered back patio.
At the end of the day, find the rest and relaxation you need in the Owner’s Retreat, featuring a serene en suite bathroom and a walk-in closet. The secondary bedrooms provide ample privacy to make everyone at home.
The front study and quiet retreat provide added places for your family to enjoy time together or pursue individual hobbies.
Bonus storage, expert design, and our EnergySaver™ features make it easy to love each day in this wonderful new home in Buckeye, AZ.
More plans in this community
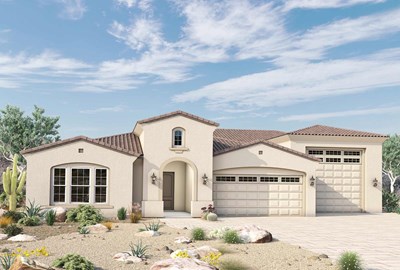
The Blackjack
From: $733,900
Sq. Ft: 2546 - 2557
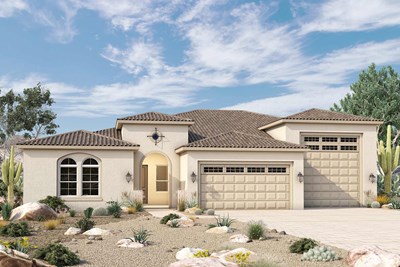
The Eagletail
From: $819,990
Sq. Ft: 3471
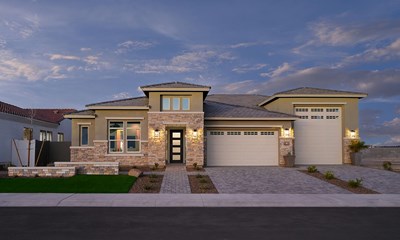
The Sauceda
From: $809,990
Sq. Ft: 3150 - 3162
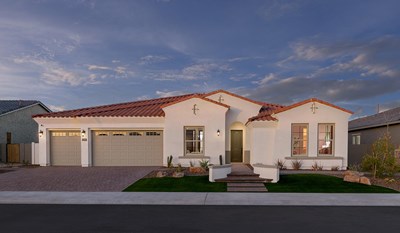
The Whitlock
From: $769,990
Sq. Ft: 3261 - 3283
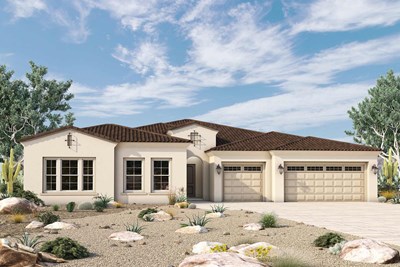
The Wickenburg
From: $784,990
Sq. Ft: 3448 - 3450
Quick Move-ins
The Blackjack
19985 W. Marshall Avenue, Litchfield Park, AZ 85340
$959,723
Sq. Ft: 2546
The Whitlock
20009 W. Marshall Avenue, Litchfield Park, AZ 85340
$959,923
Sq. Ft: 3261
The Whitlock
19979 W. San Juan Avenue, Litchfield Park, AZ 85340
$925,171
Sq. Ft: 3283
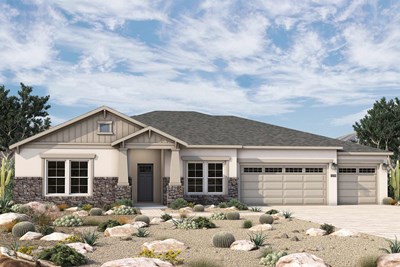
The Whitlock
19973 W. Marshall Avenue, Litchfield Park, AZ 85340









