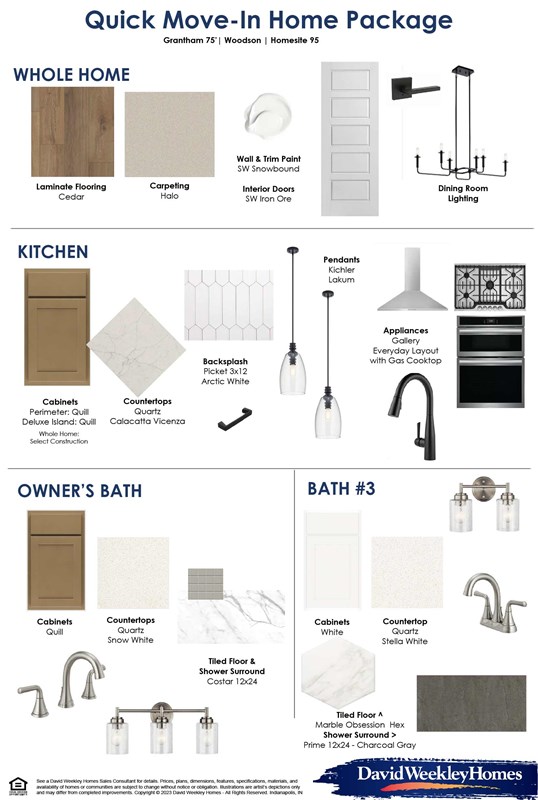



Overview
Luxury, Light, and Livability in the Heart of Fishers! This stunning home in Grantham blends comfort, function, and striking design, Featuring a finished basement for even more space to relax, entertain, or work from home. A three-car garage, covered front porch and covered rear deck set the tone for everyday ease and memorable gatherings.
The main-floor Owner’s Retreat is a peaceful haven, complete with elegant finishes and generous space. An open study provides flexibility, while the upstairs retreat offers a bright, versatile area perfect for a second living space, media room, or playroom.
The heart of the Woodson plan is the breathtaking two-story family room, where a wall of windows reveals sweeping views of the wooded surroundings. Whether enjoying quiet evenings or hosting friends, every detail supports a lifestyle of comfort and connection.
Contact the David Weekley Homes at Grantham Team today to learn more about this new home for sale!
Learn More Show Less
Luxury, Light, and Livability in the Heart of Fishers! This stunning home in Grantham blends comfort, function, and striking design, Featuring a finished basement for even more space to relax, entertain, or work from home. A three-car garage, covered front porch and covered rear deck set the tone for everyday ease and memorable gatherings.
The main-floor Owner’s Retreat is a peaceful haven, complete with elegant finishes and generous space. An open study provides flexibility, while the upstairs retreat offers a bright, versatile area perfect for a second living space, media room, or playroom.
The heart of the Woodson plan is the breathtaking two-story family room, where a wall of windows reveals sweeping views of the wooded surroundings. Whether enjoying quiet evenings or hosting friends, every detail supports a lifestyle of comfort and connection.
Contact the David Weekley Homes at Grantham Team today to learn more about this new home for sale!
Recently Viewed
Grantham
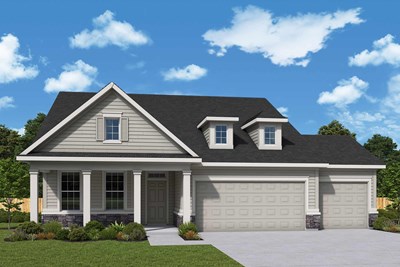
The Shipman
11840 Gray Ghost Way, Fishers, IN 46040
$707,628
Sq. Ft: 2208
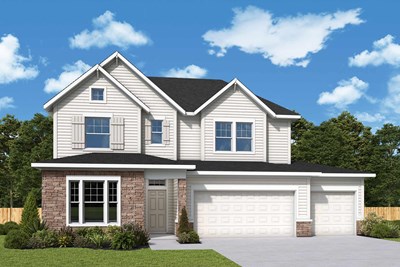
The Landram
11924 Gray Ghost Way, Fishers, IN 46040
$770,158
Sq. Ft: 4079
More plans in this community
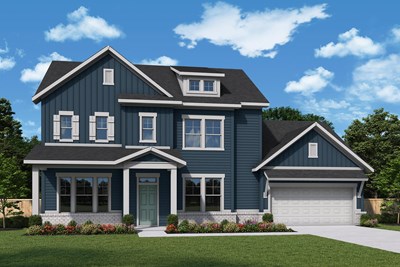
The Bluestem
From: $608,990
Sq. Ft: 2859 - 4170
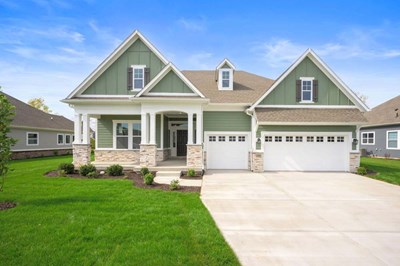
The Bonner
From: $607,990
Sq. Ft: 2629 - 4382

The Landram
From: $597,990
Sq. Ft: 2853 - 4091
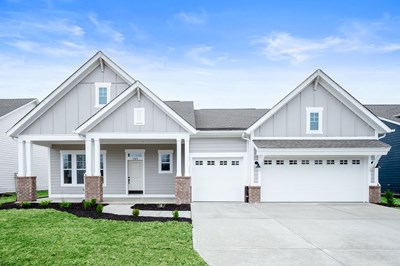
The Maidenhair
From: $595,990
Sq. Ft: 2413 - 4284
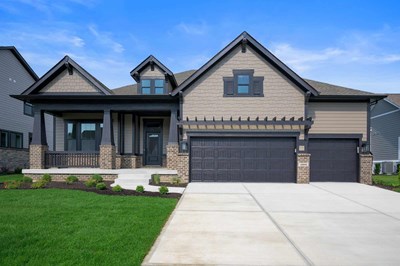
The Paddock
From: $632,990
Sq. Ft: 2841 - 4304

The Sandborn
From: $616,990
Sq. Ft: 2990 - 4221
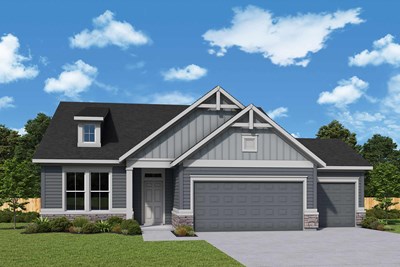
The Shipman
From: $566,990
Sq. Ft: 2208 - 3942
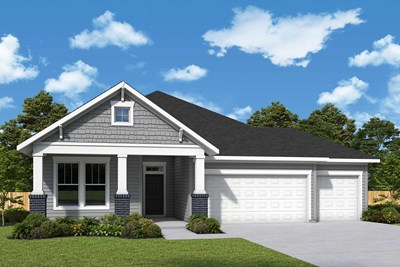
The Taswell
From: $557,990
Sq. Ft: 2087 - 3548
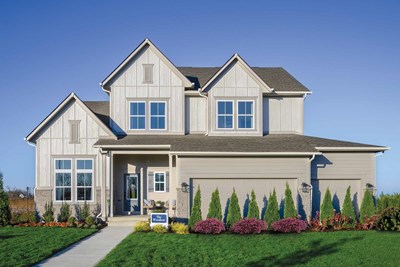
The Woodson
From: $646,990
Sq. Ft: 2972 - 4369
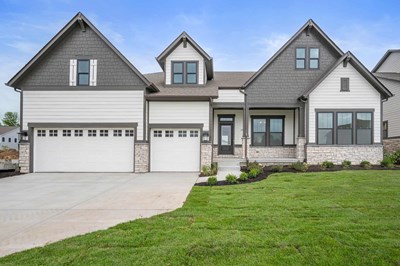
The Yellowood
From: $599,990
Sq. Ft: 2446 - 3856
Quick Move-ins

The Bluestem
11900 Gray Ghost Way, Fishers, IN 46040
$865,042
Sq. Ft: 3905

The Landram
11924 Gray Ghost Way, Fishers, IN 46040
$770,158
Sq. Ft: 4079
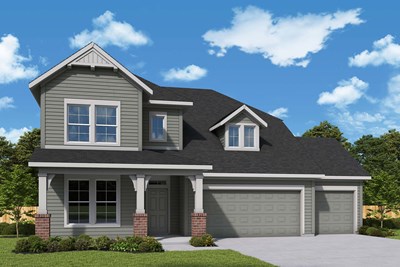
The Sandborn
12045 Gray Ghost Way, Fishers, IN 46040
$734,434
Sq. Ft: 2990

The Shipman
11840 Gray Ghost Way, Fishers, IN 46040
$707,628
Sq. Ft: 2208
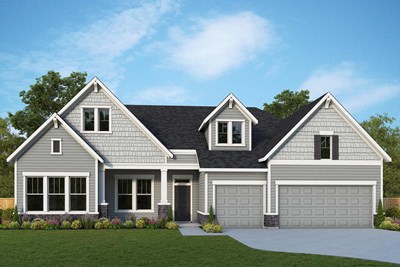
The Yellowood
15979 Vitalize Run, Fishers, IN 46040
$793,052
Sq. Ft: 3856
Recently Viewed
Grantham

The Shipman
11840 Gray Ghost Way, Fishers, IN 46040
$707,628
Sq. Ft: 2208

The Landram
11924 Gray Ghost Way, Fishers, IN 46040









