

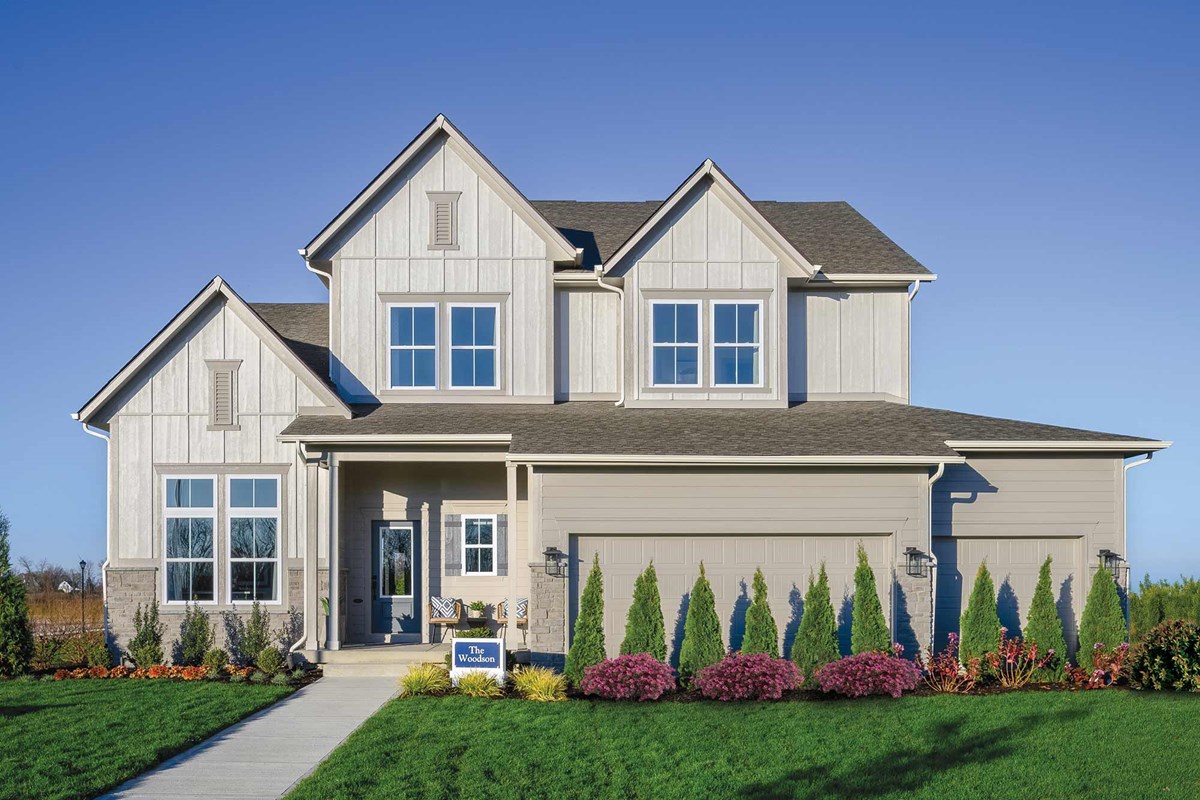





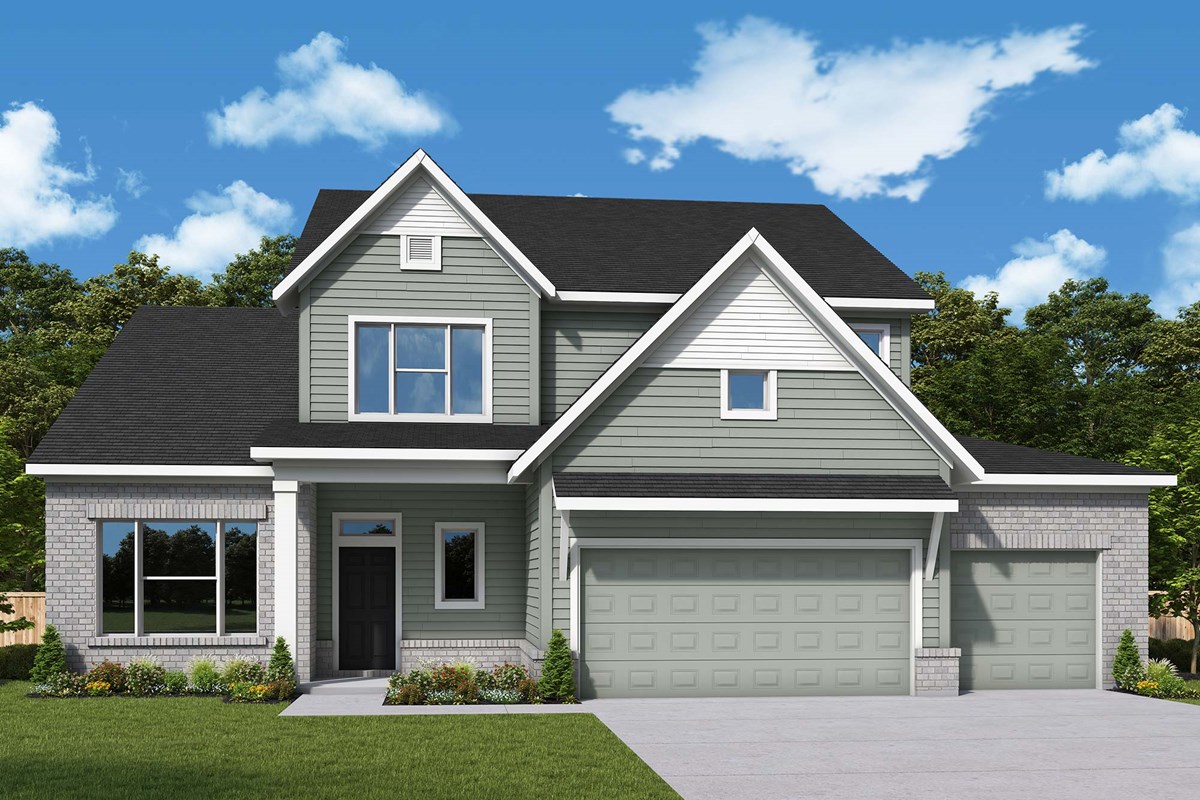














Overview
Artistry, expertise and dedication are at the heart of every design decision put into crafting The Woodson by floor plan by David Weekley Homes in Fishers, IN. Your personal design and interior décor style will be right at home in the elegant family and dining spaces.
A tasteful kitchen rests at the heart of this home, balancing impressive style with easy function, all while maintaining an open design. Leave the outside world behind and lavish in the Owner’s Retreat, featuring a superb Owner’s Bath and walk-in closet.
Two spare bedrooms are nestled on the second floor, helping everyone find a space they can make uniquely their own.
Contact the David Weekley Homes at Grantham Team to experience the Best in Design, Choice and Service with this new home in Fishers, IN.
Learn More Show Less
Artistry, expertise and dedication are at the heart of every design decision put into crafting The Woodson by floor plan by David Weekley Homes in Fishers, IN. Your personal design and interior décor style will be right at home in the elegant family and dining spaces.
A tasteful kitchen rests at the heart of this home, balancing impressive style with easy function, all while maintaining an open design. Leave the outside world behind and lavish in the Owner’s Retreat, featuring a superb Owner’s Bath and walk-in closet.
Two spare bedrooms are nestled on the second floor, helping everyone find a space they can make uniquely their own.
Contact the David Weekley Homes at Grantham Team to experience the Best in Design, Choice and Service with this new home in Fishers, IN.
More plans in this community
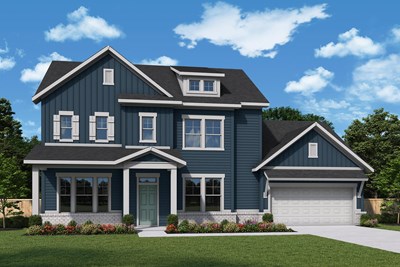
The Bluestem
From: $608,990
Sq. Ft: 2859 - 4170
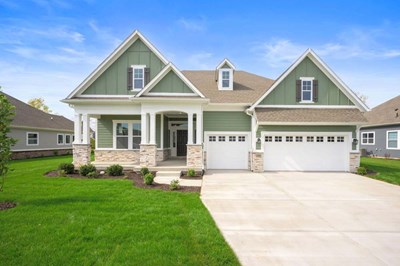
The Bonner
From: $607,990
Sq. Ft: 2629 - 4382
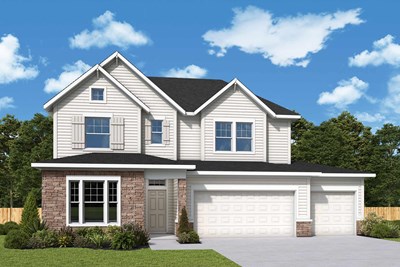
The Landram
From: $597,990
Sq. Ft: 2853 - 4091
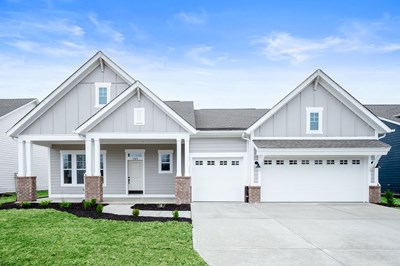
The Maidenhair
From: $595,990
Sq. Ft: 2413 - 4284
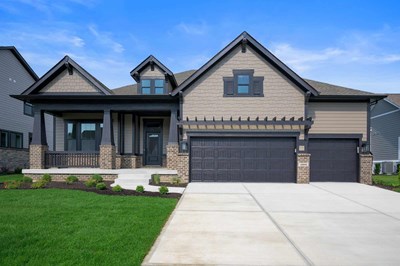
The Paddock
From: $632,990
Sq. Ft: 2841 - 4304

The Sandborn
From: $616,990
Sq. Ft: 2990 - 4221
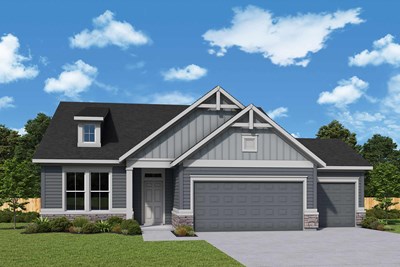
The Shipman
From: $566,990
Sq. Ft: 2208 - 3942
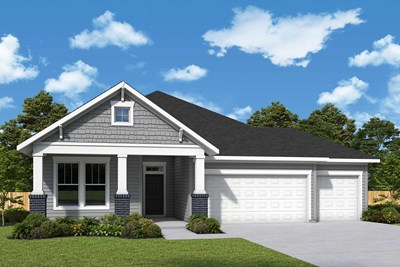
The Taswell
From: $557,990
Sq. Ft: 2087 - 3548
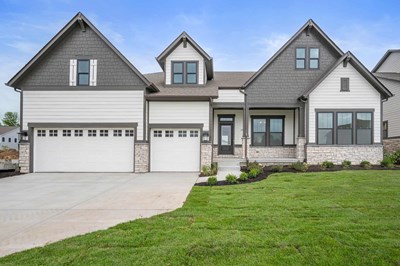
The Yellowood
From: $599,990
Sq. Ft: 2446 - 3856
Quick Move-ins
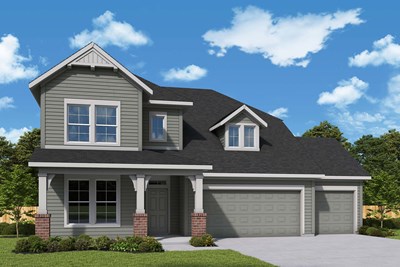
The Sandborn
12045 Gray Ghost Way, Fishers, IN 46040
$691,104
Sq. Ft: 2990
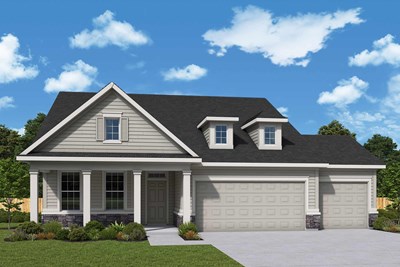
The Shipman
11840 Gray Ghost Way, Fishers, IN 46040
$667,518
Sq. Ft: 2208
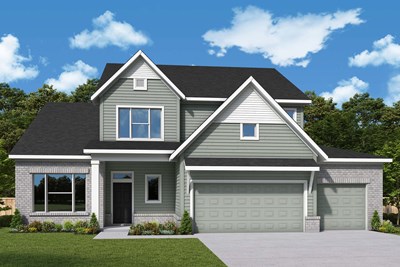
The Woodson
11947 Gray Ghost Way, Fishers, IN 46040
$800,949
Sq. Ft: 2972
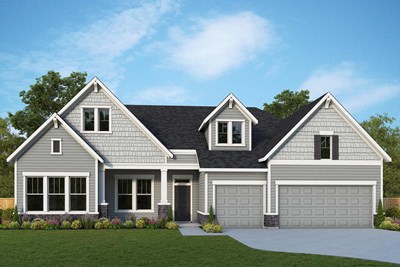
The Yellowood
15979 Vitalize Run, Fishers, IN 46040









