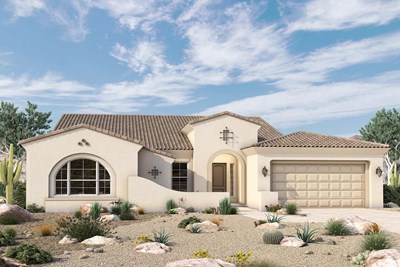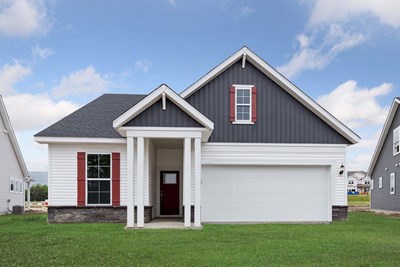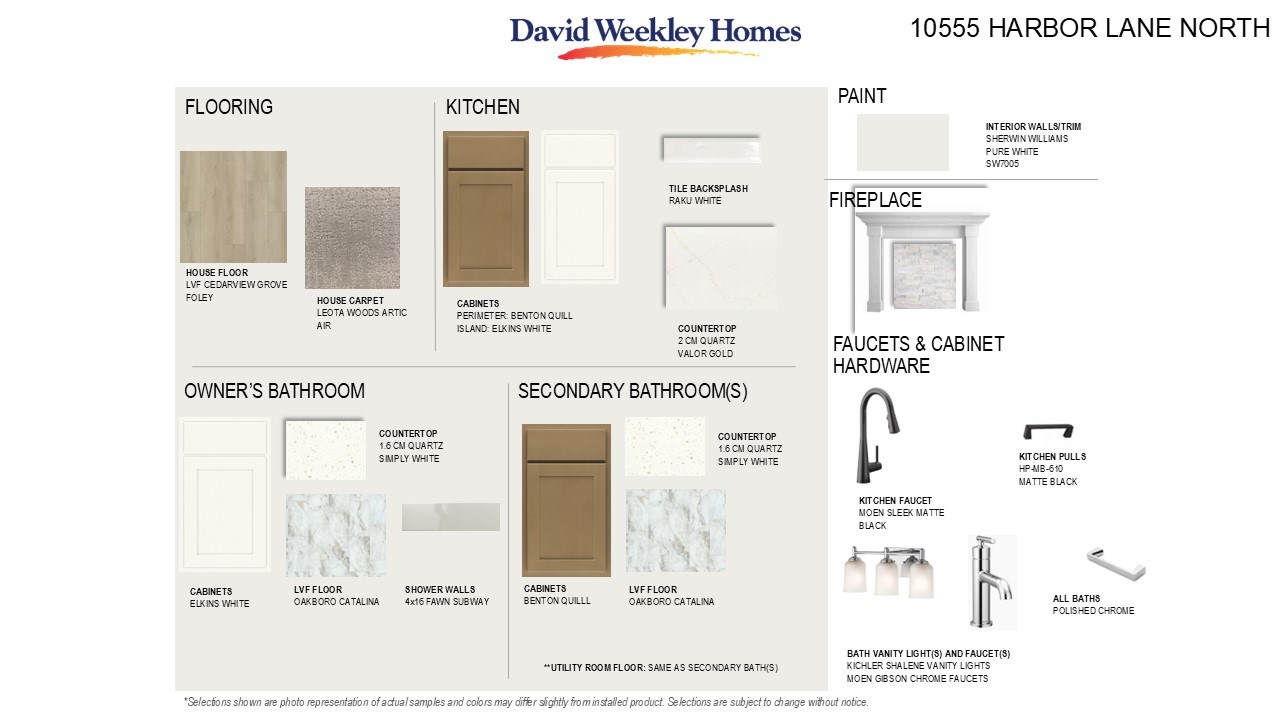



Overview
Experience the ease of one-level living in the beautifully designed Carmine Villa. This thoughtfully laid-out home features expansive windows throughout, allowing natural light to fill the space and create a warm, inviting atmosphere.
At the center of the home is a generously sized kitchen, ideal for both cooking and entertaining. With ample counter space and abundant cabinetry, it is designed to support everyday meals and special occasions alike.
The spacious family room is perfectly suited for a large television above the electric fireplace, creating a cozy spot to unwind, watch the game or enjoy a movie night.
Three comfortable bedrooms offer flexibility for family, guests or a dedicated home office. The Owner’s Suite serves as a private retreat, featuring a large bedroom, a luxurious bathroom with an oversized tile shower and an expansive walk-in closet to keep everything organized.
Step outdoors to a 20 by 8 foot concrete patio, perfect for dining outside, entertaining or simply relaxing at the end of the day.
Located in the sought-after Rush Hollow community in Maple Grove, Minnesota, the Carmine Villa is a modern, low-maintenance home designed with your everyday comfort in mind.
Call or chat with the David Weekley Homes at Rush Hollow Team to learn more about this new home for sale in Maple Grove, Minnesota.
Learn More Show Less
Experience the ease of one-level living in the beautifully designed Carmine Villa. This thoughtfully laid-out home features expansive windows throughout, allowing natural light to fill the space and create a warm, inviting atmosphere.
At the center of the home is a generously sized kitchen, ideal for both cooking and entertaining. With ample counter space and abundant cabinetry, it is designed to support everyday meals and special occasions alike.
The spacious family room is perfectly suited for a large television above the electric fireplace, creating a cozy spot to unwind, watch the game or enjoy a movie night.
Three comfortable bedrooms offer flexibility for family, guests or a dedicated home office. The Owner’s Suite serves as a private retreat, featuring a large bedroom, a luxurious bathroom with an oversized tile shower and an expansive walk-in closet to keep everything organized.
Step outdoors to a 20 by 8 foot concrete patio, perfect for dining outside, entertaining or simply relaxing at the end of the day.
Located in the sought-after Rush Hollow community in Maple Grove, Minnesota, the Carmine Villa is a modern, low-maintenance home designed with your everyday comfort in mind.
Call or chat with the David Weekley Homes at Rush Hollow Team to learn more about this new home for sale in Maple Grove, Minnesota.
Recently Viewed
Canyon Views – 70’ Sunrise Series
Summerland Place - The Tradition Collection
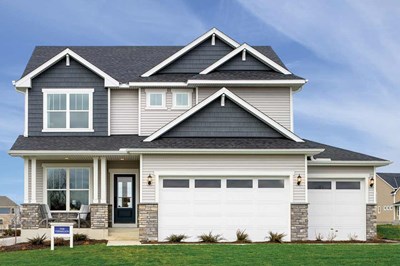
The Vermilion
From: $540,990
Sq. Ft: 2290 - 3002
More plans in this community

The Carmine
From: $467,990
Sq. Ft: 1708 - 2443

The Harlan
From: $464,990
Sq. Ft: 1640 - 2298

The Leslie
From: $479,990
Sq. Ft: 1728 - 2495
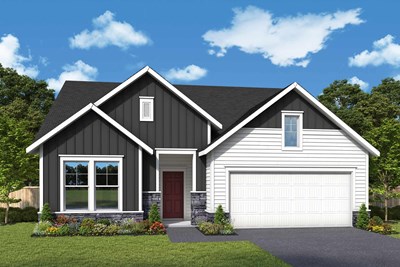
The Oriole
From: $487,990
Sq. Ft: 1842 - 2576

The Shamrock
From: $497,990
Sq. Ft: 1979 - 2702
Quick Move-ins

The Carmine
10580 Harbor Lane North, Maple Grove, MN 55369
$549,000
Sq. Ft: 1720

The Leslie
10622 Harbor Lane North, Maple Grove, MN 55369
$575,000
Sq. Ft: 2454

The Oriole
10586 Harbor Lane North, Maple Grove, MN 55369
$575,000
Sq. Ft: 1842
Recently Viewed
Canyon Views – 70’ Sunrise Series
Summerland Place - The Tradition Collection

The Vermilion








