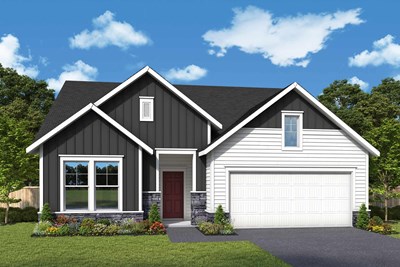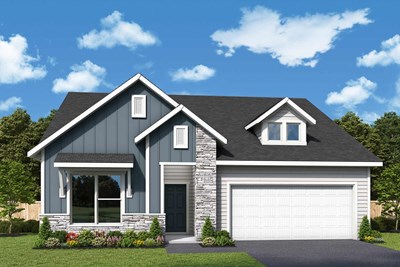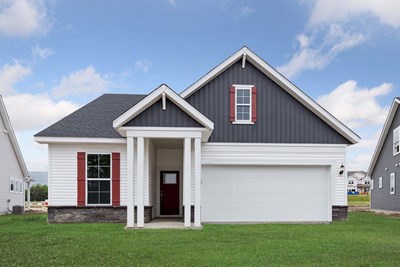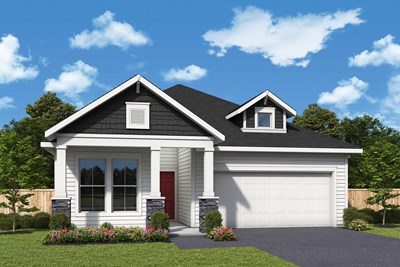


















Overview
Build your future with the timeless comforts, one-level living and top-quality construction you’ll enjoy in The Leslie floor plan by David Weekley Homes in Northwest Minneapolis. Expertly placed energy-efficient windows help the family and dining spaces shine with natural light.
The streamlined kitchen creates an easy culinary layout for the resident chef while granting an open view of the adjacent living spaces. An en suite Owner’s Bath and walk-in closet contribute to the everyday getaway of this Owner’s Retreat.
A study and guest bedroom grace the front of this home. <
How do you imagine your #LivingWeekley experience with this new home in The Villas at Rush Hollow?
Learn More Show Less
Build your future with the timeless comforts, one-level living and top-quality construction you’ll enjoy in The Leslie floor plan by David Weekley Homes in Northwest Minneapolis. Expertly placed energy-efficient windows help the family and dining spaces shine with natural light.
The streamlined kitchen creates an easy culinary layout for the resident chef while granting an open view of the adjacent living spaces. An en suite Owner’s Bath and walk-in closet contribute to the everyday getaway of this Owner’s Retreat.
A study and guest bedroom grace the front of this home. <
How do you imagine your #LivingWeekley experience with this new home in The Villas at Rush Hollow?
More plans in this community

The Carmine
From: $471,990
Sq. Ft: 1708 - 2443

The Harlan
From: $468,990
Sq. Ft: 1640 - 2298

The Oriole
From: $491,990
Sq. Ft: 1842 - 2576

The Shamrock
From: $501,990
Sq. Ft: 1979 - 2702
Quick Move-ins

The Harlan
10614 Harbor Lane North, Maple Grove, MN 55369
$499,000
Sq. Ft: 1640
The Oriole
10586 Harbor Lane North, Maple Grove, MN 55369











