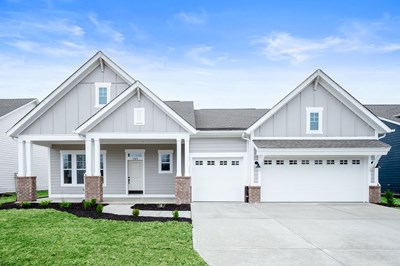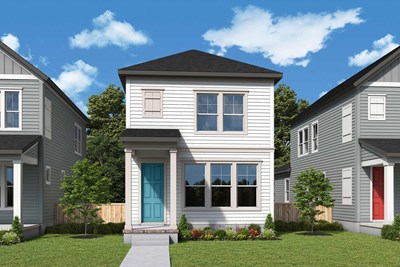
Overview
Walk to Nexton's Midtown amenities, including a resort-style pool, fitness center, tennis and pickleball courts, and more. This open-concept Meadowview plan features double balconies and upscale finishes throughout.
The gourmet kitchen is fit for a chef, with double-stacked cabinets extending to the ceiling. The center island is a hub for new memories—whether for casual conversations, holidays, or everyday projects.
The family room includes a 12-foot sliding wall that opens to the outdoor patio, a perfect space for cozy seating, a firepit, or dining. It’s ideal for entertaining.
At the front of the home, a study with French doors offers a great space for a home office, homework station, or playroom.
Upstairs, the bright Owner's Retreat includes a spa-like Owner's Bath with both a tub and a shower. Two additional bedrooms and a full bathroom are also located upstairs, ideal for children, guests, or flex use.
Contact the David Weekley Homes at Nexton – Midtown Team to learn about the energy-efficiency features that enhance this new home for sale in Summerville, SC.
Learn More Show Less
Walk to Nexton's Midtown amenities, including a resort-style pool, fitness center, tennis and pickleball courts, and more. This open-concept Meadowview plan features double balconies and upscale finishes throughout.
The gourmet kitchen is fit for a chef, with double-stacked cabinets extending to the ceiling. The center island is a hub for new memories—whether for casual conversations, holidays, or everyday projects.
The family room includes a 12-foot sliding wall that opens to the outdoor patio, a perfect space for cozy seating, a firepit, or dining. It’s ideal for entertaining.
At the front of the home, a study with French doors offers a great space for a home office, homework station, or playroom.
Upstairs, the bright Owner's Retreat includes a spa-like Owner's Bath with both a tub and a shower. Two additional bedrooms and a full bathroom are also located upstairs, ideal for children, guests, or flex use.
Contact the David Weekley Homes at Nexton – Midtown Team to learn about the energy-efficiency features that enhance this new home for sale in Summerville, SC.
Recently Viewed
Grantham

The Maidenhair
From: $588,990
Sq. Ft: 2413 - 4284
Nexton - Midtown - The Park Collection

The Meadowview
515 Ivy Green Ln, Summerville, SC 29486
$452,085
Sq. Ft: 1614
More plans in this community

The Greenville
From: $405,990
Sq. Ft: 1779 - 1797

The Halston
From: $365,990
Sq. Ft: 1343 - 1350

The Lindenberry
From: $371,990
Sq. Ft: 1569

The Meadowview
From: $383,990
Sq. Ft: 1614 - 1636
Quick Move-ins

The Lindenberry
531 Ivy Green Ln, Summerville, SC 29486
$415,238
Sq. Ft: 1569

The Meadowview
515 Ivy Green Ln, Summerville, SC 29486
$452,085
Sq. Ft: 1614
Recently Viewed
Grantham

The Maidenhair
From: $588,990
Sq. Ft: 2413 - 4284
Nexton - Midtown - The Park Collection

The Meadowview
515 Ivy Green Ln, Summerville, SC 29486










