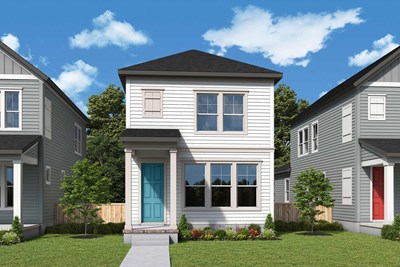






















Overview
Artistry, expertise and dedication are at the heart of every design decision put into crafting The Halston by David Weekley floor plan in Nexton - Midtown. Your personal design and interior décor style will be right at home in the elegant family and dining spaces.
A tasteful kitchen rests at the heart of this home, balancing impressive style with easy function, all while maintaining an open design. Leave the outside world behind and lavish in the Owner’s Retreat, featuring a superb Owner’s Bath and walk-in closet.
A guest bedroom and study rest at the front of this home, helping everyone find a space they can make uniquely their own.
Explore our exclusive Personalized Selections with this new home in Summerville, SC.
Learn More Show Less
Artistry, expertise and dedication are at the heart of every design decision put into crafting The Halston by David Weekley floor plan in Nexton - Midtown. Your personal design and interior décor style will be right at home in the elegant family and dining spaces.
A tasteful kitchen rests at the heart of this home, balancing impressive style with easy function, all while maintaining an open design. Leave the outside world behind and lavish in the Owner’s Retreat, featuring a superb Owner’s Bath and walk-in closet.
A guest bedroom and study rest at the front of this home, helping everyone find a space they can make uniquely their own.
Explore our exclusive Personalized Selections with this new home in Summerville, SC.
More plans in this community

The Greenville
From: $405,990
Sq. Ft: 1779 - 1797

The Lindenberry
From: $371,990
Sq. Ft: 1569

The Meadowview
From: $383,990
Sq. Ft: 1614 - 1636
Quick Move-ins

The Lindenberry
531 Ivy Green Ln, Summerville, SC 29486










