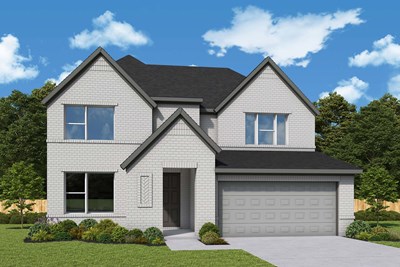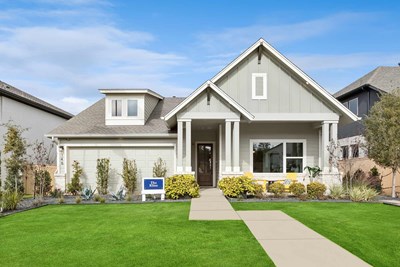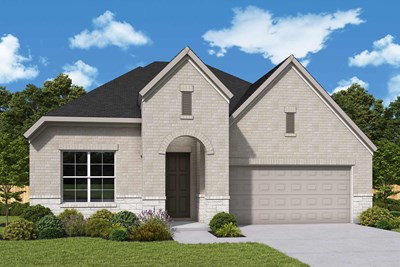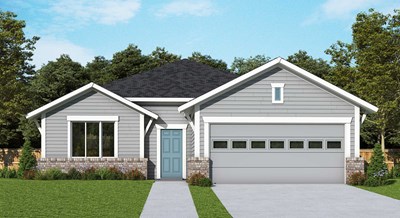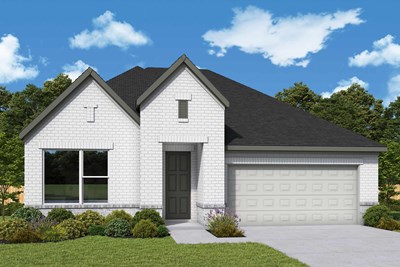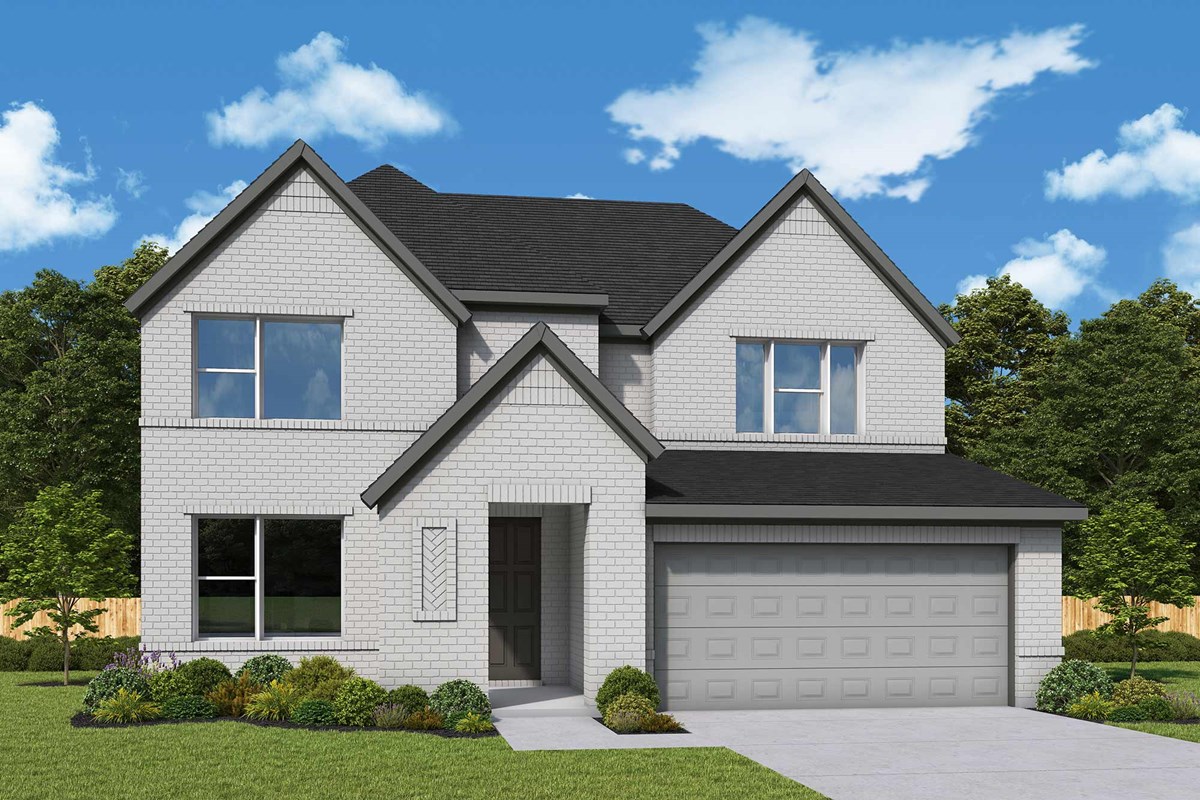
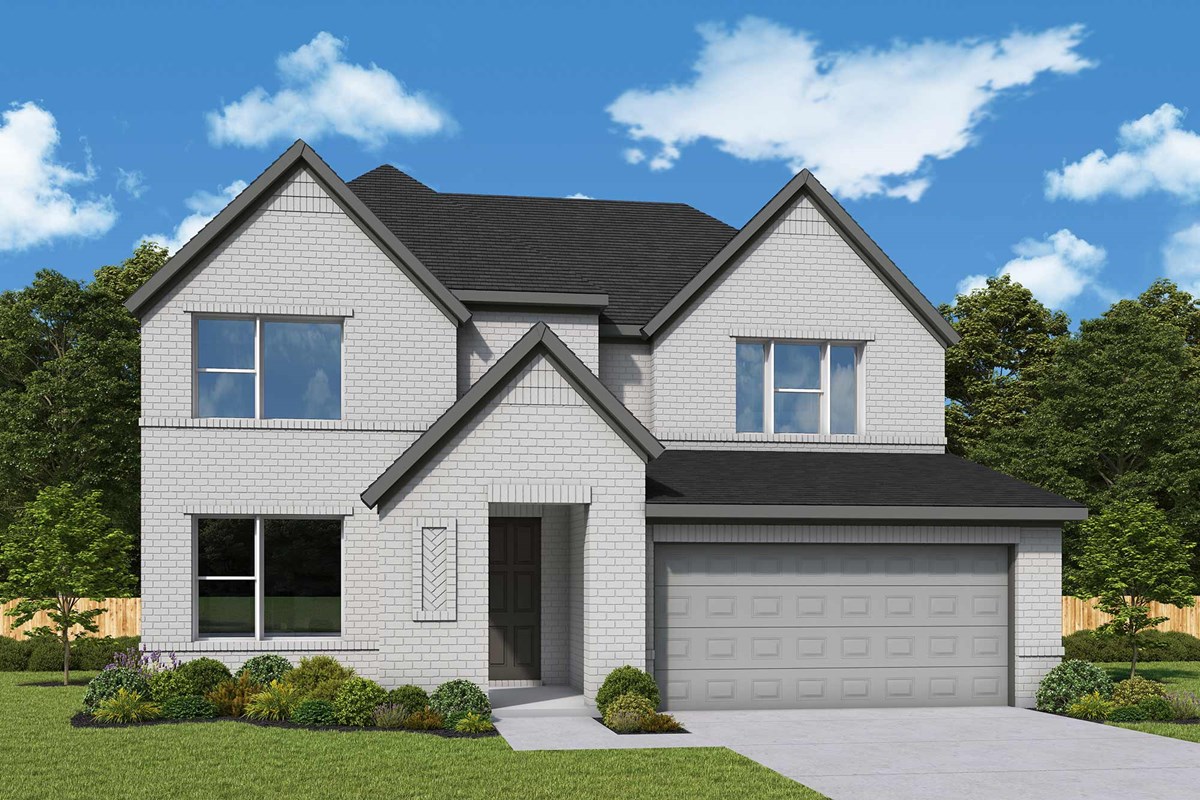


Overview
Experience Elevated Living with The Ayla by David Weekley Homes, a masterfully designed residence that seamlessly blends timeless elegance with modern functionality. Nestled within The Colony community, this exceptional floor plan is thoughtfully crafted to enhance both comfort and style, offering a home that truly complements the way you live.
From the moment you enter, you’ll be captivated by the open and inviting living spaces, where sophistication meets warmth. The family and dining areas provide the perfect backdrop for intimate gatherings and lively celebrations, exuding effortless charm and versatility.
At the heart of the home, the chef-inspired kitchen is a masterpiece of design and practicality. With its sleek finishes, ample storage, and seamless open layout, this space fosters connection, ensuring you’re always part of the moment—whether preparing a quiet meal or hosting a grand feast.
The main-level Owner’s Suite is a serene retreat, designed with relaxation in mind. Unwind in the spa-like Owner’s Bath, complete with luxurious finishes and an expansive walk-in closet, creating a private haven where comfort reigns supreme.
Beyond the shared spaces, this home offers a versatile study, ready to adapt to your needs—whether you envision a productive home office, a cozy reading nook, or a creative studio.
Upstairs, the home continues to impress with a private guest suite, two spacious junior bedrooms, and a flexible retreat area, ensuring that every member of the household has a place to call their own.
With its thoughtful design, impeccable craftsmanship, and exceptional livability, The Ayla is more than just a home—it’s an invitation to live beautifully.
Contact the David Weekley at The Colony Team today to schedule your private in-person or virtual tour of this stunning new home in Bastrop, Texas!
Learn More Show Less
Experience Elevated Living with The Ayla by David Weekley Homes, a masterfully designed residence that seamlessly blends timeless elegance with modern functionality. Nestled within The Colony community, this exceptional floor plan is thoughtfully crafted to enhance both comfort and style, offering a home that truly complements the way you live.
From the moment you enter, you’ll be captivated by the open and inviting living spaces, where sophistication meets warmth. The family and dining areas provide the perfect backdrop for intimate gatherings and lively celebrations, exuding effortless charm and versatility.
At the heart of the home, the chef-inspired kitchen is a masterpiece of design and practicality. With its sleek finishes, ample storage, and seamless open layout, this space fosters connection, ensuring you’re always part of the moment—whether preparing a quiet meal or hosting a grand feast.
The main-level Owner’s Suite is a serene retreat, designed with relaxation in mind. Unwind in the spa-like Owner’s Bath, complete with luxurious finishes and an expansive walk-in closet, creating a private haven where comfort reigns supreme.
Beyond the shared spaces, this home offers a versatile study, ready to adapt to your needs—whether you envision a productive home office, a cozy reading nook, or a creative studio.
Upstairs, the home continues to impress with a private guest suite, two spacious junior bedrooms, and a flexible retreat area, ensuring that every member of the household has a place to call their own.
With its thoughtful design, impeccable craftsmanship, and exceptional livability, The Ayla is more than just a home—it’s an invitation to live beautifully.
Contact the David Weekley at The Colony Team today to schedule your private in-person or virtual tour of this stunning new home in Bastrop, Texas!
More plans in this community
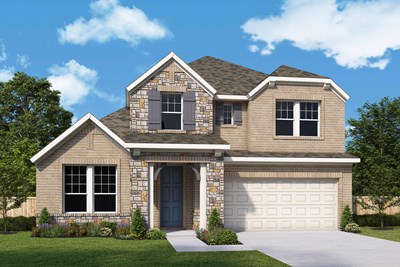
The Morrison
From: $399,990
Sq. Ft: 2663 - 3101
Quick Move-ins
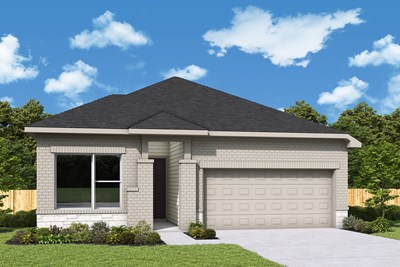
The Crystal Beach
102 Pinyon Pine Dr, Bastrop, TX 78602
$463,874
Sq. Ft: 2354
The Morrison
246 Coleto Trail, Bastrop, TX 78602
$397,990
Sq. Ft: 2719
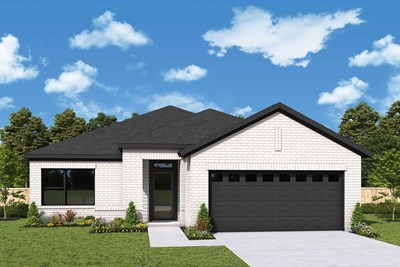
The Stratton
116 Pinyon Pine Dr, Bastrop, TX 78602








