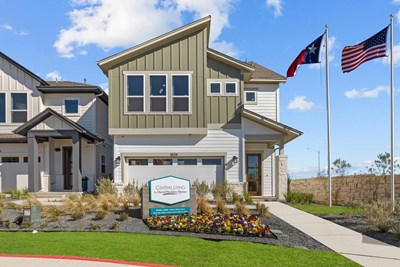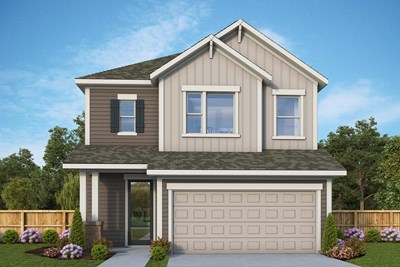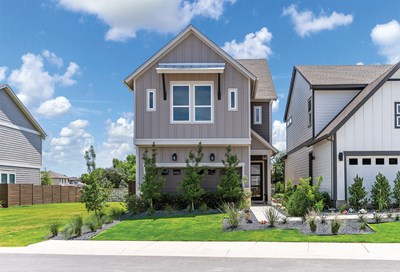

Overview
This thoughtfully designed two-story home offers 3 bedrooms, 2.5 bathrooms, and a flexible upstairs retreat, blending functional living with warm, inviting finishes. The open-concept main floor is anchored by a stylish kitchen featuring light wood cabinetry, soft quartz countertops, white stacked backsplash tile, and matte black fixtures.
Wide-plank natural-toned flooring flows throughout the main living spaces, adding cohesion and warmth.
Upstairs, the expansive Owner's Retreat includes a spa-like Owner's Bath with contemporary gray wall tile, clean white quartz counters, and coordinating wood cabinetry. The secondary bedrooms share a full bath finished in soft neutral tones and bright, airy accents for a cohesive look throughout the home.
A covered outdoor patio, convenient downstairs powder bath, and 2-car garage add thoughtful touches to this versatile floor plan. Situated in an established part of Round Rock and close to shopping and schools, this home blends timeless finishes with modern comfort.
Call or chat with the David Weekley Homes at Double Creek Crossing Team to learn about the industry-leading warranty included with this new construction home in Round Rock, TX.
Learn More Show Less
This thoughtfully designed two-story home offers 3 bedrooms, 2.5 bathrooms, and a flexible upstairs retreat, blending functional living with warm, inviting finishes. The open-concept main floor is anchored by a stylish kitchen featuring light wood cabinetry, soft quartz countertops, white stacked backsplash tile, and matte black fixtures.
Wide-plank natural-toned flooring flows throughout the main living spaces, adding cohesion and warmth.
Upstairs, the expansive Owner's Retreat includes a spa-like Owner's Bath with contemporary gray wall tile, clean white quartz counters, and coordinating wood cabinetry. The secondary bedrooms share a full bath finished in soft neutral tones and bright, airy accents for a cohesive look throughout the home.
A covered outdoor patio, convenient downstairs powder bath, and 2-car garage add thoughtful touches to this versatile floor plan. Situated in an established part of Round Rock and close to shopping and schools, this home blends timeless finishes with modern comfort.
Call or chat with the David Weekley Homes at Double Creek Crossing Team to learn about the industry-leading warranty included with this new construction home in Round Rock, TX.
More plans in this community

The Alderwood
From: $474,990
Sq. Ft: 2149 - 2761

The Audrey
From: $537,990
Sq. Ft: 2433 - 2497

The Baines
From: $492,990
Sq. Ft: 2307 - 2795

The Heeler
From: $374,990
Sq. Ft: 1684 - 1789

The Lackland
From: $445,990
Sq. Ft: 2112 - 2126

The Markham
From: $499,990
Sq. Ft: 2382 - 2440

The Rothbury
From: $479,990
Sq. Ft: 2025 - 2252

The Spinnaker
From: $504,990
Sq. Ft: 2315 - 2908
Quick Move-ins

The Elkhound
809 Venus Circle Unit 83, Round Rock, TX 78664
$435,990
Sq. Ft: 1733

The Heeler
820 Venus Circle Unit 91, Round Rock, TX 78664
$416,302
Sq. Ft: 1716

The Heeler
821 Nadal Path Unit 68, Round Rock, TX 78664
$392,990
Sq. Ft: 1689
The Lackland
813 Nadal Path Unit 66, Round Rock, TX 78664










