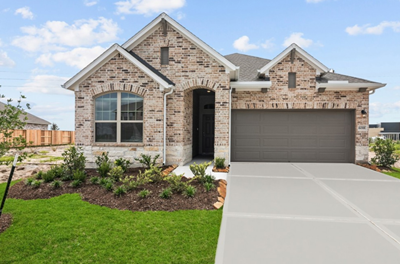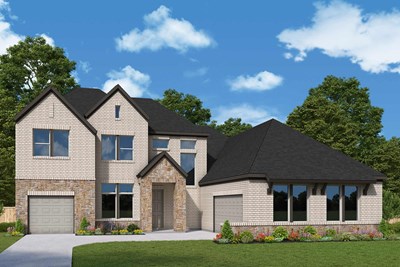
Overview
Bring your vision of home to life in The Parksville by David Weekley Homes—a thoughtfully crafted floor plan designed to elevate daily living in the peaceful lakeside community of Lakewood Village, Texas. Bathed in natural light and filled with open sight lines, this home is the perfect canvas for your personal style.
At the heart of the home, the modern kitchen features a clean, functional layout and a stunning center island—ideal for both gourmet creations and casual conversations. It flows effortlessly into the family and dining areas, making entertaining easy and everyday moments memorable.
The luxurious Owner’s Retreat offers a relaxing escape with a spa-inspired bathroom and an oversized walk-in closet designed to streamline your routine. Three private secondary suites each include their own bath, providing space, privacy, and personality for every family member or guest.
The main-level study and upstairs retreat are flexible spaces ready for productivity, creativity, or play, while the covered back porch invites you to unwind and enjoy the outdoors in comfort.
Set in the serene surroundings of Lakewood Village, your new home is just minutes from Lake Lewisville—a haven for boating, fishing, and lakeside relaxation. Here, you'll enjoy the charm of a small-town atmosphere with convenient access to the best of North Texas.
With David Weekley’s LifeDesign principles and our industry-leading warranty, you can build confidently and live beautifully in a home that truly fits your lifestyle.
Learn More Show Less
Bring your vision of home to life in The Parksville by David Weekley Homes—a thoughtfully crafted floor plan designed to elevate daily living in the peaceful lakeside community of Lakewood Village, Texas. Bathed in natural light and filled with open sight lines, this home is the perfect canvas for your personal style.
At the heart of the home, the modern kitchen features a clean, functional layout and a stunning center island—ideal for both gourmet creations and casual conversations. It flows effortlessly into the family and dining areas, making entertaining easy and everyday moments memorable.
The luxurious Owner’s Retreat offers a relaxing escape with a spa-inspired bathroom and an oversized walk-in closet designed to streamline your routine. Three private secondary suites each include their own bath, providing space, privacy, and personality for every family member or guest.
The main-level study and upstairs retreat are flexible spaces ready for productivity, creativity, or play, while the covered back porch invites you to unwind and enjoy the outdoors in comfort.
Set in the serene surroundings of Lakewood Village, your new home is just minutes from Lake Lewisville—a haven for boating, fishing, and lakeside relaxation. Here, you'll enjoy the charm of a small-town atmosphere with convenient access to the best of North Texas.
With David Weekley’s LifeDesign principles and our industry-leading warranty, you can build confidently and live beautifully in a home that truly fits your lifestyle.
Recently Viewed
Brookewater 45' Homesites
Northshore at Lakewood Village - Garden Series
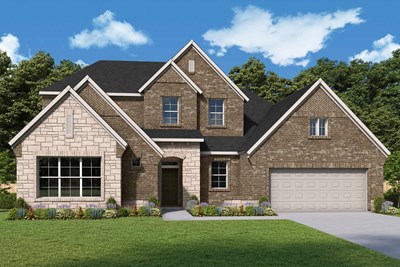
The Broomfield
From: $754,990
Sq. Ft: 3495 - 3497
More plans in this community
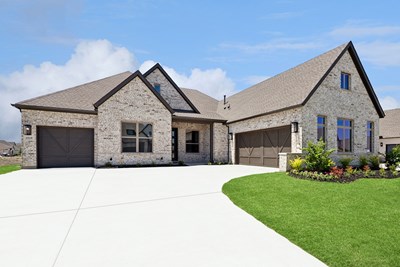
The Dabney
From: $756,990
Sq. Ft: 3001 - 3003

The Memphis
From: $831,990
Sq. Ft: 3625 - 3626
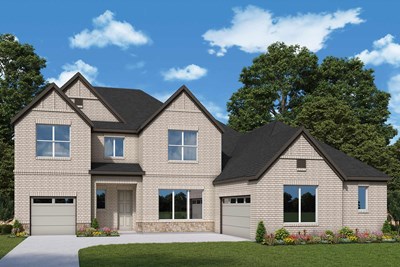
The Parksville
From: $843,990
Sq. Ft: 4043 - 4365

The Ranchwood
From: $842,990
Sq. Ft: 3869 - 4326
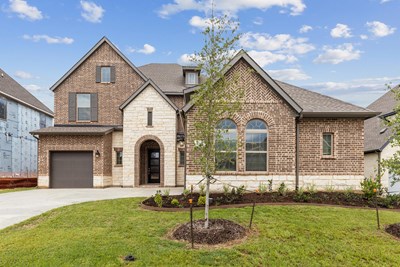
The Starfire
From: $827,990
Sq. Ft: 3624 - 4183
Quick Move-ins
The Ranchwood
2262 Village Trail, Lakewood Village, TX 75068
$924,990
Sq. Ft: 4310
The Starfire
2258 Village Trail, Lakewood Village, TX 75068
$874,990
Sq. Ft: 3966
The Starfire
2218 Village Trail, Lakewood Village, TX 75068
$824,990
Sq. Ft: 3624
Recently Viewed
Brookewater 45' Homesites
Northshore at Lakewood Village - Garden Series

The Broomfield








