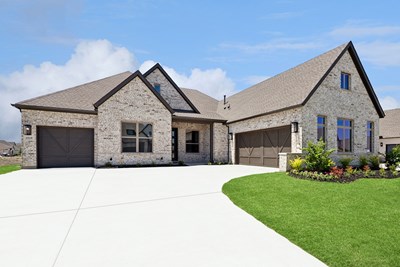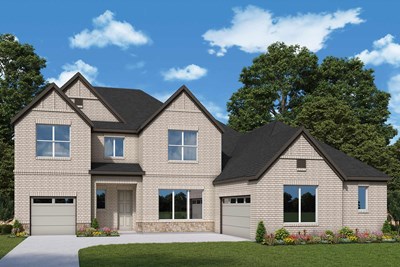





























Overview
Innovative comfort and timeless appeal combine with top-quality craftsmanship in The Starfire floor plan by David Weekley Homes. The upstairs retreat and downstairs study invite your imagination to design the perfect specialty rooms for your family.
Each guest bedroom features an individual bathroom and a walk-in closet. The covered porch offers a splendid outdoor relaxation space.
The open sight lines, soaring ceiling and grand windows of the family room easily adapts to your personal style and decorative flair. The chef’s kitchen includes a large pantry, culinary layout, and a dazzling center island.
A beautiful Owner’s Retreat provides an everyday vacation with a pamper-ready bathroom and a sensational walk-in closet. Livability refinements include a split 3-car garage and a bonus upstairs storage space.
David Weekley’s World-class Customer Service will make the building process a delight with this impressive new home in Lakewood Village, Texas.
Learn More Show Less
Innovative comfort and timeless appeal combine with top-quality craftsmanship in The Starfire floor plan by David Weekley Homes. The upstairs retreat and downstairs study invite your imagination to design the perfect specialty rooms for your family.
Each guest bedroom features an individual bathroom and a walk-in closet. The covered porch offers a splendid outdoor relaxation space.
The open sight lines, soaring ceiling and grand windows of the family room easily adapts to your personal style and decorative flair. The chef’s kitchen includes a large pantry, culinary layout, and a dazzling center island.
A beautiful Owner’s Retreat provides an everyday vacation with a pamper-ready bathroom and a sensational walk-in closet. Livability refinements include a split 3-car garage and a bonus upstairs storage space.
David Weekley’s World-class Customer Service will make the building process a delight with this impressive new home in Lakewood Village, Texas.
More plans in this community

The Dabney
From: $756,990
Sq. Ft: 3001 - 3003

The Lakeline
From: $785,990
Sq. Ft: 3128 - 3132

The Memphis
From: $831,990
Sq. Ft: 3625 - 3626

The Osteria
From: $766,990
Sq. Ft: 3001 - 3002

The Parksville
From: $843,990
Sq. Ft: 4043 - 4365

The Ranchwood










