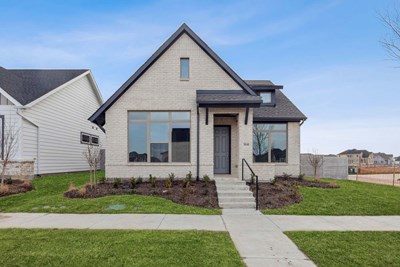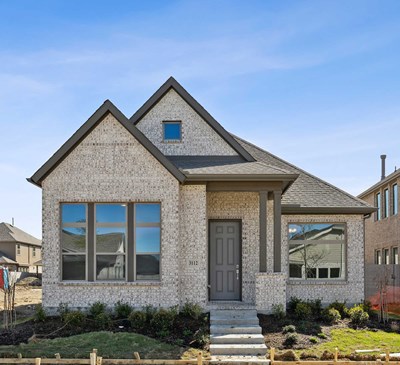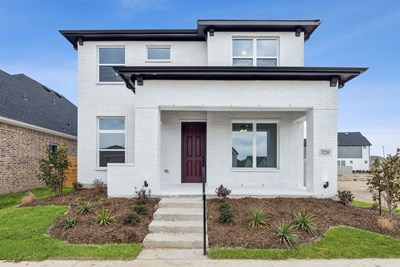

Overview
Exceptional craftsmanship and sophistication combine with genuine comforts to make each day delightful in The Ormand in Mantua Point. Natural light and boundless interior design possibilities create a picture-perfect setting for the cherished memories you’ll build in the open-concept gathering spaces of this home.
The streamlined kitchen provides an easy culinary layout for the resident chef while granting a delightful view of the sunny family room and dining area. Escape to your superb Owner’s Retreat, which includes a private spa-like bathroom and walk-in closet.
Two junior bedrooms grace the second level. The upstairs retreat will make a great room to enjoy games and movies while the downstairs study provides the versatility for a home office, formal dining space or a specialty room of your own design.
Call or chat with the David Weekley Homes at Mantua Point Team to learn more about this new home for sale in Van Alstyne, Texas!
Learn More Show Less
Exceptional craftsmanship and sophistication combine with genuine comforts to make each day delightful in The Ormand in Mantua Point. Natural light and boundless interior design possibilities create a picture-perfect setting for the cherished memories you’ll build in the open-concept gathering spaces of this home.
The streamlined kitchen provides an easy culinary layout for the resident chef while granting a delightful view of the sunny family room and dining area. Escape to your superb Owner’s Retreat, which includes a private spa-like bathroom and walk-in closet.
Two junior bedrooms grace the second level. The upstairs retreat will make a great room to enjoy games and movies while the downstairs study provides the versatility for a home office, formal dining space or a specialty room of your own design.
Call or chat with the David Weekley Homes at Mantua Point Team to learn more about this new home for sale in Van Alstyne, Texas!
Recently Viewed
Build on Your Lot - Executive
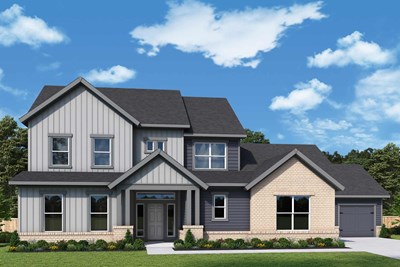
The Mcclinton
Call For Information
Sq. Ft: 4273 - 4373
The Preserve at Five Oaks
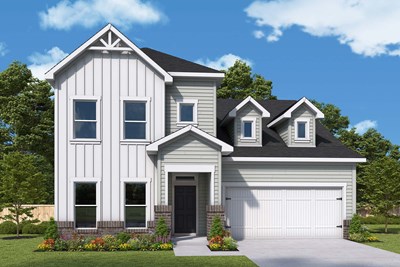
The Gladstone
From: $552,990
Sq. Ft: 2864 - 2875
More plans in this community

The Chadbury
From: $413,990
Sq. Ft: 2240 - 2284
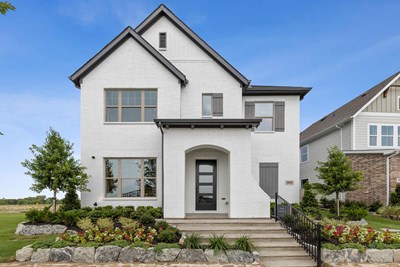
The Hastin
From: $431,990
Sq. Ft: 2354 - 2632
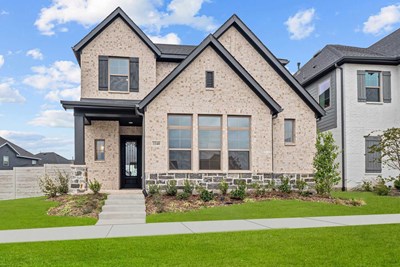
The Mathew
From: $399,990
Sq. Ft: 2093 - 2105
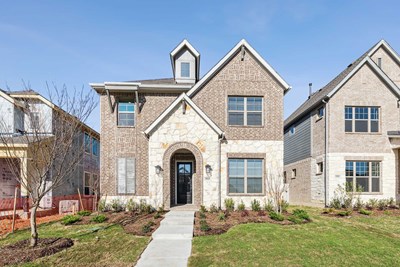
The Mickelson
From: $432,990
Sq. Ft: 2471 - 2473
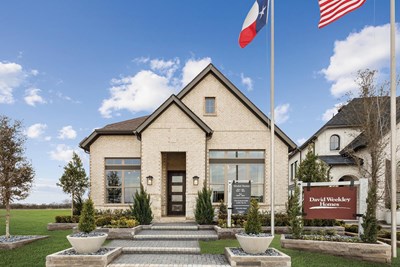
The Ormand
From: $416,990
Sq. Ft: 2276 - 2317
Quick Move-ins
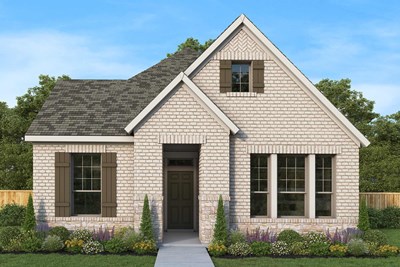
The Amalia
1857 Lightner Road, Van Alstyne, TX 75495
$399,990
Sq. Ft: 1615
The Mickelson
1913 Wynne Drive, Van Alstyne, TX 75495
$449,990
Sq. Ft: 2471
The Ormand
2078 Cuellar Way, Van Alstyne, TX 75495
$574,990
Sq. Ft: 2276
The Ormand
1842 Cole Road, Van Alstyne, TX 75495
$449,990
Sq. Ft: 2288
The Scottsburg
1847 Rosedale Avenue, Van Alstyne, TX 75495
$449,990
Sq. Ft: 2550
Recently Viewed
Build on Your Lot - Executive

The Mcclinton
Call For Information
Sq. Ft: 4273 - 4373
The Preserve at Five Oaks

The Gladstone








