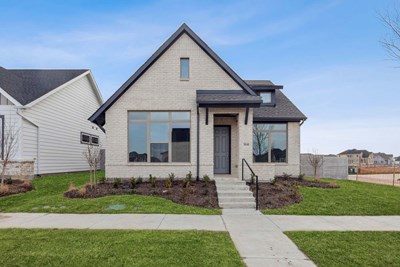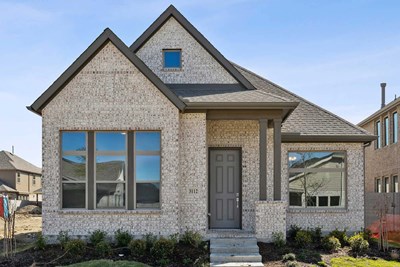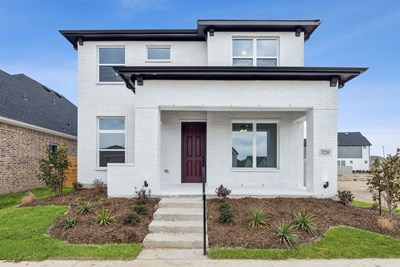
















Overview
The Mathew by David Weekley floor plan presents optimized gathering spaces and the versatility to adapt to a family’s lifestyle changes throughout the years. Sunlight filters in through energy-efficient windows to shine on the open-concept family and dining areas on the first floor.
The chef’s kitchen provides a sleek, multi-function island and plenty of storage and prep space. An upstairs retreat adds a versatile space where your family can enjoy time together or achieve individual goals.
Begin and end each day in the paradise of your Owner’s Retreat, which features an en suite bathroom and walk-in closet. Two junior bedrooms grace the second level of this home.
Get the most out of each day with the EnergySaver™ innovations that enhance the design of this new home in the Dallas/Ft. Worth-area community of Mantua Point.
Learn More Show Less
The Mathew by David Weekley floor plan presents optimized gathering spaces and the versatility to adapt to a family’s lifestyle changes throughout the years. Sunlight filters in through energy-efficient windows to shine on the open-concept family and dining areas on the first floor.
The chef’s kitchen provides a sleek, multi-function island and plenty of storage and prep space. An upstairs retreat adds a versatile space where your family can enjoy time together or achieve individual goals.
Begin and end each day in the paradise of your Owner’s Retreat, which features an en suite bathroom and walk-in closet. Two junior bedrooms grace the second level of this home.
Get the most out of each day with the EnergySaver™ innovations that enhance the design of this new home in the Dallas/Ft. Worth-area community of Mantua Point.
More plans in this community

The Chadbury
From: $413,990
Sq. Ft: 2240 - 2284
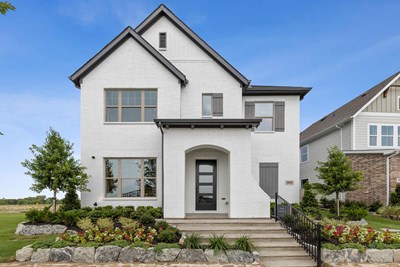
The Hastin
From: $431,990
Sq. Ft: 2354 - 2632
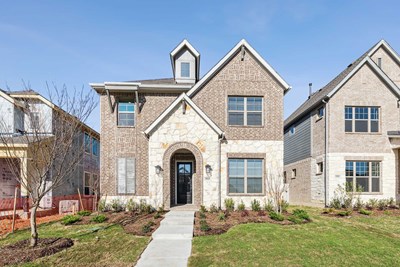
The Mickelson
From: $432,990
Sq. Ft: 2471 - 2473
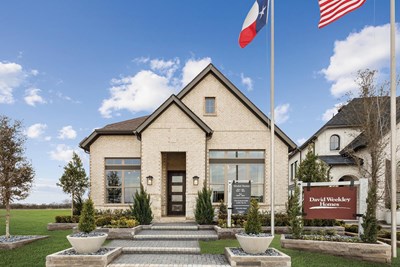
The Ormand
From: $416,990
Sq. Ft: 2276 - 2317
Quick Move-ins
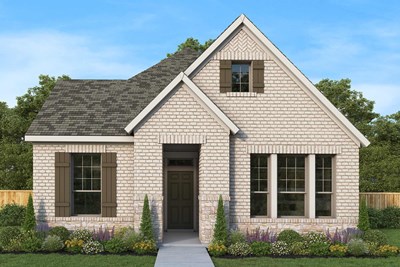
The Amalia
1857 Lightner Road, Van Alstyne, TX 75495
$384,990
Sq. Ft: 1615
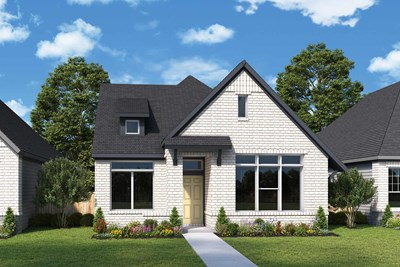
The Flintwood
1856 Lightner Road, Van Alstyne, TX 75495
$424,990
Sq. Ft: 1740
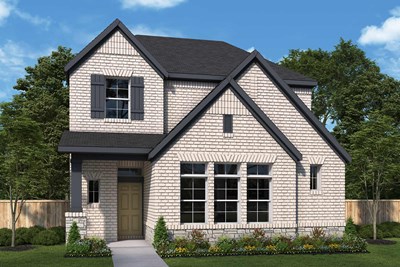
The Mathew
1908 Cola Drive, Van Alstyne, TX 75495
$449,990
Sq. Ft: 2093
The Mickelson
1913 Wynne Drive, Van Alstyne, TX 75495
$424,990
Sq. Ft: 2471
The Ormand
2078 Cuellar Way, Van Alstyne, TX 75495
$574,990
Sq. Ft: 2276
The Ormand
1842 Cole Road, Van Alstyne, TX 75495
$424,990
Sq. Ft: 2288
The Scottsburg
1847 Rosedale Avenue, Van Alstyne, TX 75495








