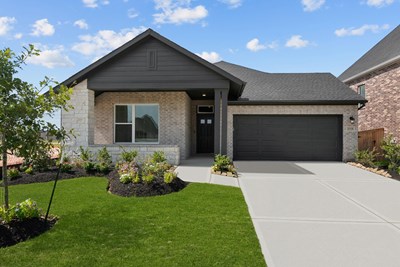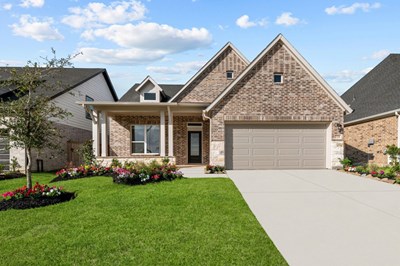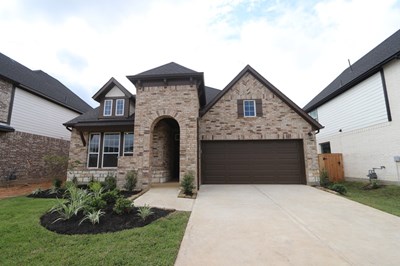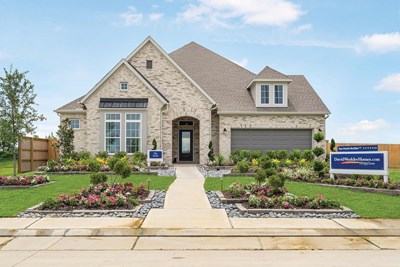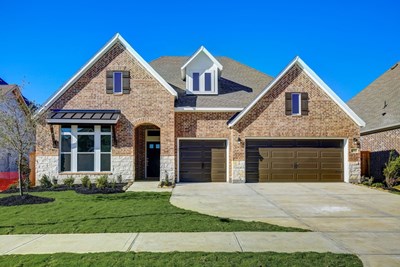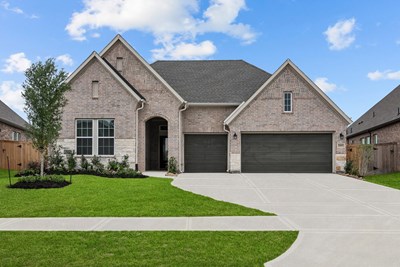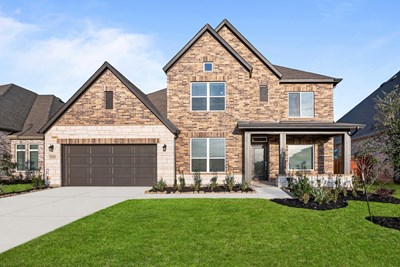

Overview
No Back neighbors! Experience comfort and versatility in the Ridgegate by David Weekley Homes. Designed for the way you live, this thoughtfully crafted one-story home combines elegant design with functional living spaces throughout. At the heart of the home, the gourmet kitchen offers abundant prep and storage space, creating a picture-perfect setting for everyday meals and special gatherings alike. The open-concept layout effortlessly connects the kitchen to the family, dining, and sitting areas, making it ideal for entertaining or quiet evenings at home. The spacious Owner’s Retreat is your private sanctuary, complete with a sleek en suite bathroom and a generous walk-in closet. Whether you're starting your day or winding down, this serene space offers comfort and tranquility. Relax and enjoy your new David Weekley home with complete confidence due to our world class brand promise and warranty. Standard tankless water heater allows for endless hot showers in your owner's super shower. Additional highlights include a private study—perfect as a home office, fitness room, or reading lounge—and well-proportioned secondary bedrooms designed to suit a variety of needs and styles. Located in The Grand Prairie, one of Hockley’s most exciting new communities, you’ll enjoy access to nature-filled amenities like walking trails, lakes, and recreation spaces. With quick access to major roadways and everyday conveniences, this home brings both serenity and connection to your doorstep.
Build your future with the peace of mind that comes from our industry-leading warranty and commitment to quality craftsmanship.
Contact the David Weekley Homes Team at The Grand Prairie to learn more about this beautiful new home for sale in Hockley, Texas!
Learn More Show Less
No Back neighbors! Experience comfort and versatility in the Ridgegate by David Weekley Homes. Designed for the way you live, this thoughtfully crafted one-story home combines elegant design with functional living spaces throughout. At the heart of the home, the gourmet kitchen offers abundant prep and storage space, creating a picture-perfect setting for everyday meals and special gatherings alike. The open-concept layout effortlessly connects the kitchen to the family, dining, and sitting areas, making it ideal for entertaining or quiet evenings at home. The spacious Owner’s Retreat is your private sanctuary, complete with a sleek en suite bathroom and a generous walk-in closet. Whether you're starting your day or winding down, this serene space offers comfort and tranquility. Relax and enjoy your new David Weekley home with complete confidence due to our world class brand promise and warranty. Standard tankless water heater allows for endless hot showers in your owner's super shower. Additional highlights include a private study—perfect as a home office, fitness room, or reading lounge—and well-proportioned secondary bedrooms designed to suit a variety of needs and styles. Located in The Grand Prairie, one of Hockley’s most exciting new communities, you’ll enjoy access to nature-filled amenities like walking trails, lakes, and recreation spaces. With quick access to major roadways and everyday conveniences, this home brings both serenity and connection to your doorstep.
Build your future with the peace of mind that comes from our industry-leading warranty and commitment to quality craftsmanship.
Contact the David Weekley Homes Team at The Grand Prairie to learn more about this beautiful new home for sale in Hockley, Texas!
More plans in this community
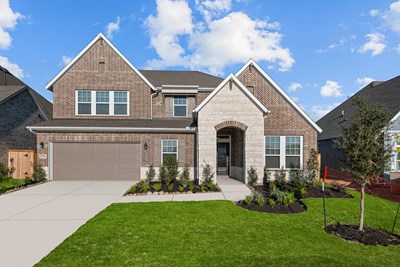
The Baltimore
From: $489,990
Sq. Ft: 3002 - 3092

The Barnum
From: $389,990
Sq. Ft: 2255 - 2343
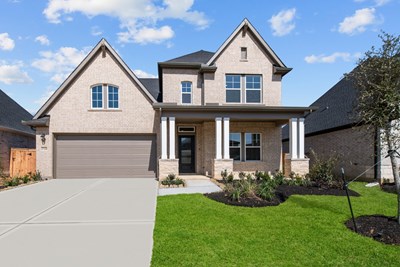
The Borden
From: $427,990
Sq. Ft: 2961 - 3071
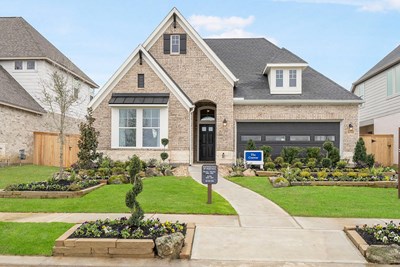
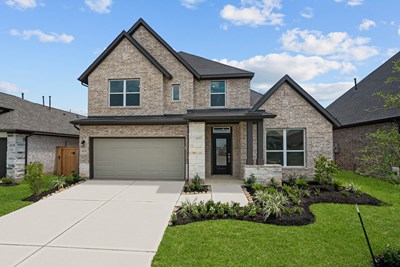
The Shelbourne
From: $413,990
Sq. Ft: 2679 - 2804
Quick Move-ins
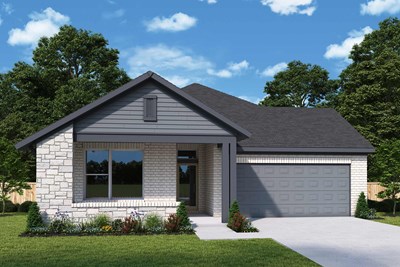
The Aftonwood
27415 Rolling Bluestem Lane, Hockley, TX 77447
$389,925
Sq. Ft: 2091
The Aftonwood
27314 Rolling Bluestem Lane, Hockley, TX 77447
$367,925
Sq. Ft: 2097
The Allred
27407 Rolling Bluestem Lane, Hockley, TX 77447
$359,925
Sq. Ft: 1901
The Barnum
27402 Rolling Bluestem Lane, Hockley, TX 77447
$399,925
Sq. Ft: 2266

The Borden
27322 Rolling Bluestem Lane, Hockley, TX 77447
$429,925
Sq. Ft: 3036
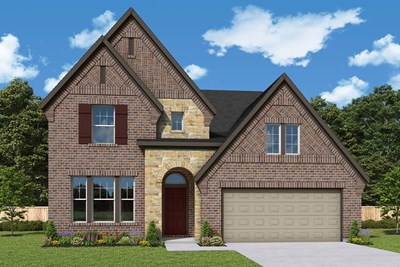
The Borden
27423 Rolling Bluestem Lane, Hockley, TX 77447
$464,925
Sq. Ft: 3015
The Conway
27310 Rolling Bluestem Lane, Hockley, TX 77447
$404,925
Sq. Ft: 2463
The Conway
27403 Rolling Bluestem Lane, Hockley, TX 77447
$404,925
Sq. Ft: 2477
The Conway
27411 Rolling Bluestem Lane, Hockley, TX 77447
$404,925
Sq. Ft: 2472
The Ridgegate
16303 Blue Mistflower Lane, Hockley, TX 77447
$489,925
Sq. Ft: 2527
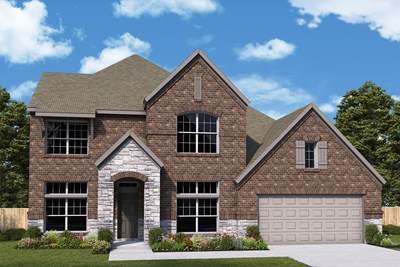
The Sagebrook
16246 Summer Aster Trail, Hockley, TX 77447








