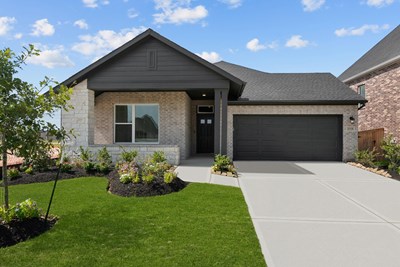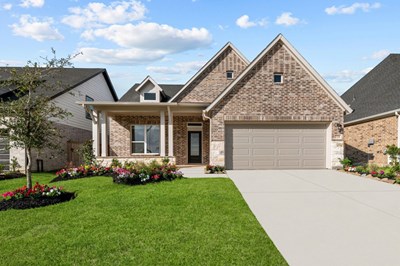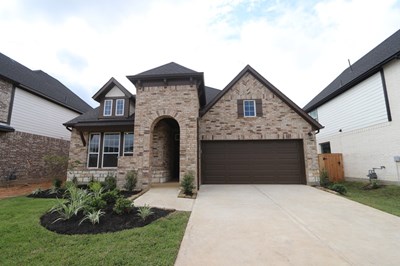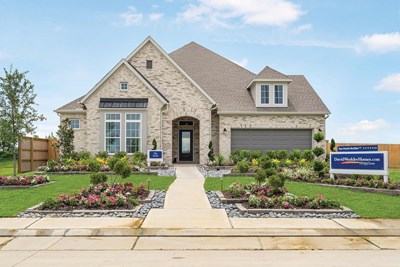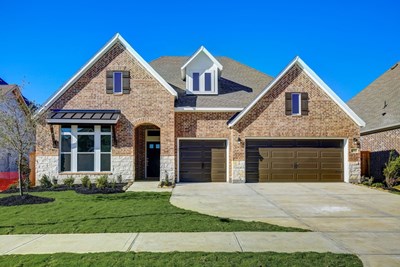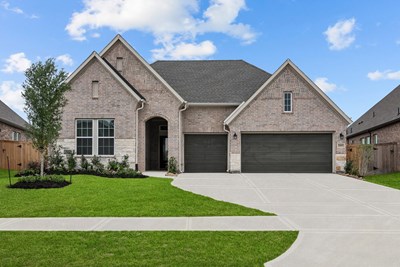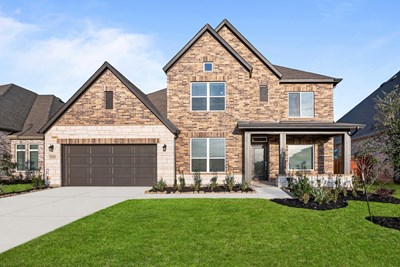

























Overview
Sophisticated design and easy elegance combine in The Baltimore by David Weekley floor plan in The Grand Prairie. Enjoy the exquisite sanctuary of your Owner’s Retreat, which features a splendid en suite bathroom and walk-in closet.
Each upstairs bedroom presents a uniquely appealing place for growing personalities to flourish. The kitchen island and open dining area offer a streamlined variety of mealtime settings.
Flex your interior design skills in the limitless lifestyle potential of the upstairs retreat, welcoming study, and deluxe family room. Everyday refinements include soaring ceilings, a downstairs powder room, and a delightful selection of built-in features.
Make each day beautiful with this #LivingWeekley-ready new construction home in Hockley, Texas.
Learn More Show Less
Sophisticated design and easy elegance combine in The Baltimore by David Weekley floor plan in The Grand Prairie. Enjoy the exquisite sanctuary of your Owner’s Retreat, which features a splendid en suite bathroom and walk-in closet.
Each upstairs bedroom presents a uniquely appealing place for growing personalities to flourish. The kitchen island and open dining area offer a streamlined variety of mealtime settings.
Flex your interior design skills in the limitless lifestyle potential of the upstairs retreat, welcoming study, and deluxe family room. Everyday refinements include soaring ceilings, a downstairs powder room, and a delightful selection of built-in features.
Make each day beautiful with this #LivingWeekley-ready new construction home in Hockley, Texas.
More plans in this community

The Barnum
From: $389,990
Sq. Ft: 2255 - 2343
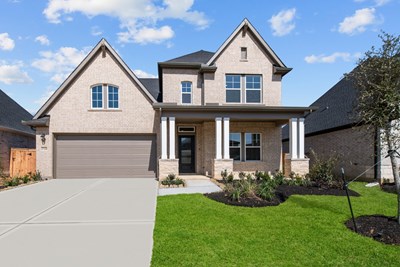
The Borden
From: $427,990
Sq. Ft: 2961 - 3071
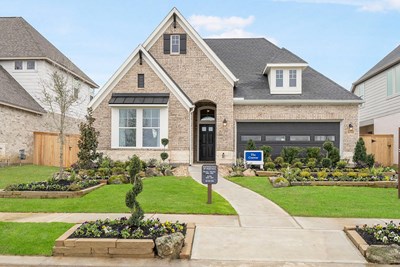
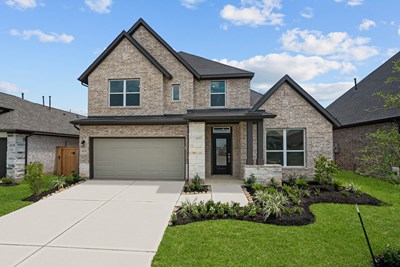
The Shelbourne
From: $413,990
Sq. Ft: 2679 - 2804
Quick Move-ins
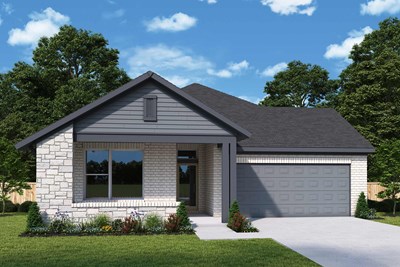
The Aftonwood
27415 Rolling Bluestem Lane, Hockley, TX 77447
$389,925
Sq. Ft: 2091
The Aftonwood
27314 Rolling Bluestem Lane, Hockley, TX 77447
$367,925
Sq. Ft: 2097
The Allred
27407 Rolling Bluestem Lane, Hockley, TX 77447
$359,925
Sq. Ft: 1901
The Barnum
27402 Rolling Bluestem Lane, Hockley, TX 77447
$399,925
Sq. Ft: 2266

The Borden
27322 Rolling Bluestem Lane, Hockley, TX 77447
$429,925
Sq. Ft: 3036
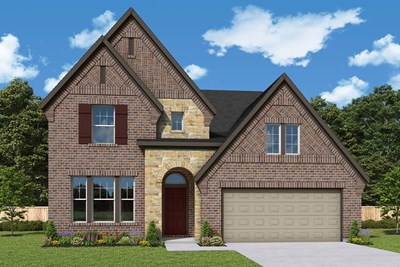
The Borden
27423 Rolling Bluestem Lane, Hockley, TX 77447
$464,925
Sq. Ft: 3015
The Conway
27310 Rolling Bluestem Lane, Hockley, TX 77447
$404,925
Sq. Ft: 2463
The Conway
27403 Rolling Bluestem Lane, Hockley, TX 77447
$404,925
Sq. Ft: 2477
The Conway
27411 Rolling Bluestem Lane, Hockley, TX 77447
$404,925
Sq. Ft: 2472
The Ridgegate
16303 Blue Mistflower Lane, Hockley, TX 77447
$489,925
Sq. Ft: 2527
The Ridgegate
16238 Summer Aster Trail, Hockley, TX 77447
$464,925
Sq. Ft: 2527
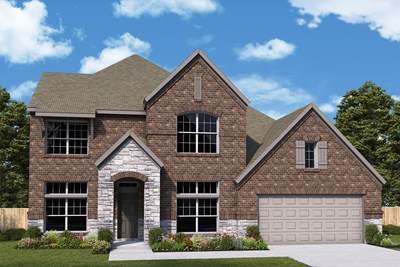
The Sagebrook
16246 Summer Aster Trail, Hockley, TX 77447








