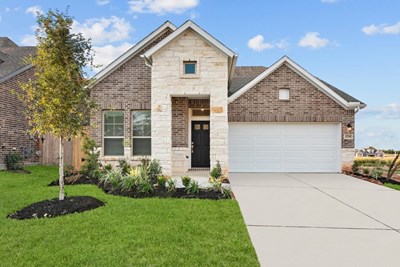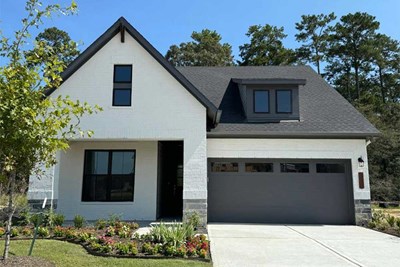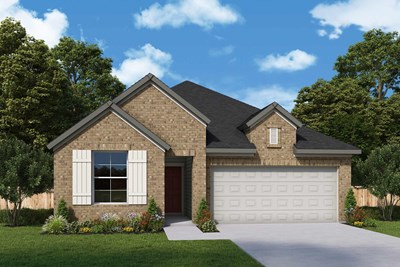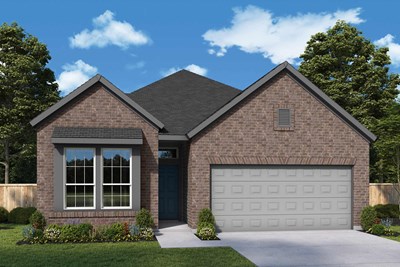Audubon Elementary School (PK - 4th)
40205 Audubon PkwyMagnolia, TX 77354 281-252-7440
David Weekley Homes is now selling new homes in Audubon 45' Homesites! This master-planned community in Magnolia, Texas, features tree-lined streets and scenic outdoor recreation opportunities. Each David Weekley home in Audubon offers our award-winning design, industry-leading warranty and top-quality craftsmanship. Experience the best in Design, Choice and Service from a trusted Houston home builder, in addition to:
David Weekley Homes is now selling new homes in Audubon 45' Homesites! This master-planned community in Magnolia, Texas, features tree-lined streets and scenic outdoor recreation opportunities. Each David Weekley home in Audubon offers our award-winning design, industry-leading warranty and top-quality craftsmanship. Experience the best in Design, Choice and Service from a trusted Houston home builder, in addition to:












Picturing life in a David Weekley home is easy when you visit one of our model homes. We invite you to schedule your personal tour with us and experience the David Weekley Difference for yourself.
Included with your message...
