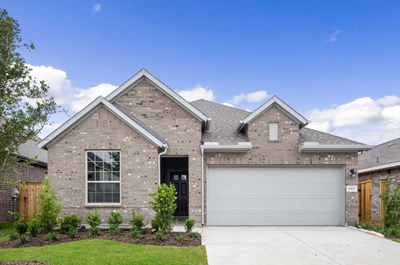Overview
Learn More
The Gladesdale floor plan by David Weekley Homes strikes a pristine balance between innovative convenience and classic luxury. Craft your perfect home office, library, or family entertainment lounge in the cheerful study.
The epicurean kitchen features a presentation island and ample room for food storage and meal prep. Your open floor plan provides a sunlit expanse of enhanced livability and decorative possibilities.
Each spare bedroom offers plenty of space for growing minds to shine. Your Owner’s Retreat presents a serene retreat from the world that includes a deluxe en suite bathroom and walk-in closet.
Experience the benefits of our Brand Promise in this remarkable new home in Audubon of Magnolia, Texas.
More plans in this community
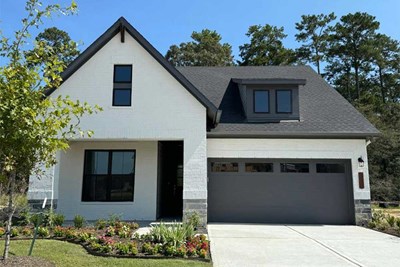
The Harperville
From: $364,990
Sq. Ft: 2524 - 2550

The Ivyridge
From: $374,990
Sq. Ft: 2673 - 2734
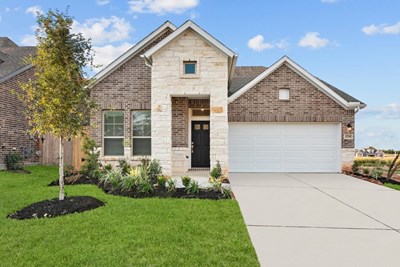
The Thornleigh
From: $354,990
Sq. Ft: 2356 - 2413
Quick Move-ins
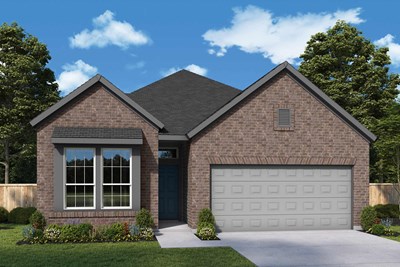
The Gladesdale
411 Audubons Shearwater Way, Magnolia, TX 77354
$354,507
Sq. Ft: 1885

The Ivyridge
455 Audubons Shearwater Way, Magnolia, TX 77354
$415,809
Sq. Ft: 2734

The Penmark
431 Audubons Shearwater Way, Magnolia, TX 77354
$338,637
Sq. Ft: 1789
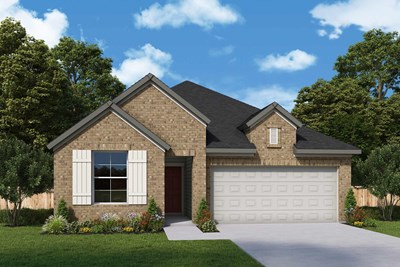
The Penmark
330 Prairie Warbler Street, Magnolia, TX 77354
$314,990
Sq. Ft: 1791

The Penmark
350 Prairie Warbler Street, Magnolia, TX 77354
$343,729
Sq. Ft: 1791
Visit the Community
Magnolia, TX 77354
Sunday 12:00 PM - 7:00 PM
or Please Call for an Appointment
Exit HWY 249
Take a left at 1488Take a left onto the HWY 249 Feeder
Go 1/4 mile and turn right on Mill Run Dr
Turn Left on Prairie Warbler






















