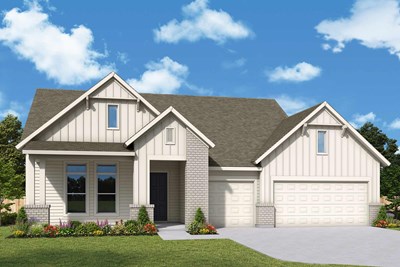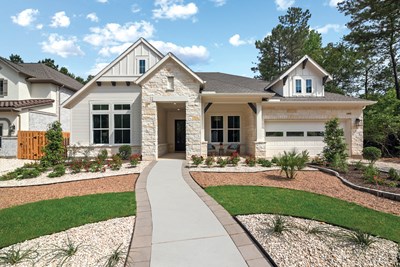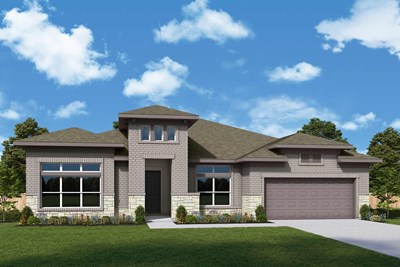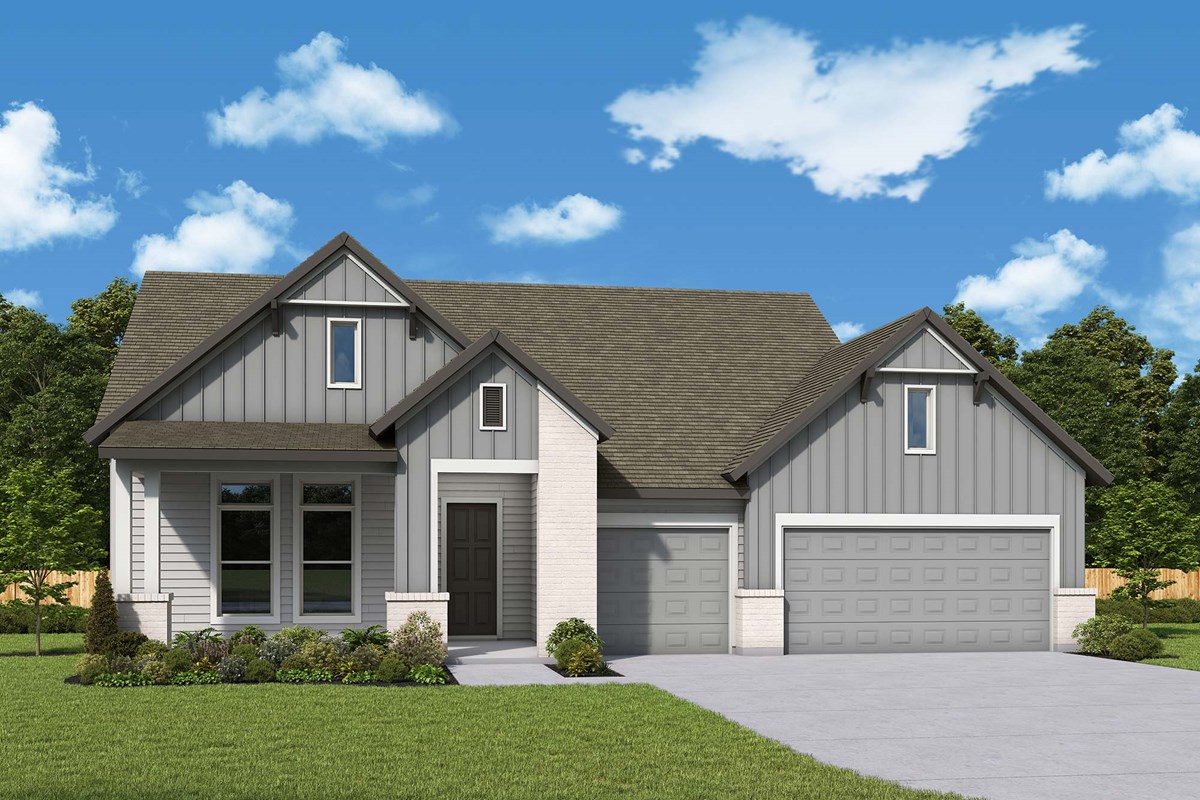
Overview
Innovative design and timeless appeal combine with top-quality craftsmanship in this new home in Colton! Discover luxury living in this stunning one-story home tucked away on a private homesite with no rear neighbors. Featuring soaring twelve-foot ceilings and expansive picture windows, this open-concept design feels bright, spacious and inviting.
The chef’s kitchen is a true showstopper, complete with quartz countertops, a gas cooktop with an updraft vent hood, a wine fridge and an oversized walk-in pantry. The spacious dining area features a stacking sliding glass door that opens to a large covered Outdoor Living Area, perfect for entertaining or relaxing.
Retire to the Owner’s Retreat, complete with a cathedral ceiling and spa-inspired Super Shower in the Owner’s Bath, offering a peaceful haven at the end of the day. A flexible study, or formal dining room, provides extra space to fit your lifestyle. Additional highlights include a three-car garage, a fully sodded and fenced backyard that backs to trees, and an outdoor gas line for grilling.
Energy-efficient features include spray foam insulation in the conditioned attic, a tankless water heater and eight-foot solid-core doors throughout.
Call or chat with the David Weekley Homes at Colton Team to learn more about this new home for sale in Todd Mission, Texas!
Learn More Show Less
Innovative design and timeless appeal combine with top-quality craftsmanship in this new home in Colton! Discover luxury living in this stunning one-story home tucked away on a private homesite with no rear neighbors. Featuring soaring twelve-foot ceilings and expansive picture windows, this open-concept design feels bright, spacious and inviting.
The chef’s kitchen is a true showstopper, complete with quartz countertops, a gas cooktop with an updraft vent hood, a wine fridge and an oversized walk-in pantry. The spacious dining area features a stacking sliding glass door that opens to a large covered Outdoor Living Area, perfect for entertaining or relaxing.
Retire to the Owner’s Retreat, complete with a cathedral ceiling and spa-inspired Super Shower in the Owner’s Bath, offering a peaceful haven at the end of the day. A flexible study, or formal dining room, provides extra space to fit your lifestyle. Additional highlights include a three-car garage, a fully sodded and fenced backyard that backs to trees, and an outdoor gas line for grilling.
Energy-efficient features include spray foam insulation in the conditioned attic, a tankless water heater and eight-foot solid-core doors throughout.
Call or chat with the David Weekley Homes at Colton Team to learn more about this new home for sale in Todd Mission, Texas!
More plans in this community

The Buttercup
From: $585,990
Sq. Ft: 3574 - 3576

The Clover
From: $540,990
Sq. Ft: 3154 - 3171

The Dandelion
From: $579,990
Sq. Ft: 3613 - 3719

The Hibiscus
From: $568,990
Sq. Ft: 3695 - 4507
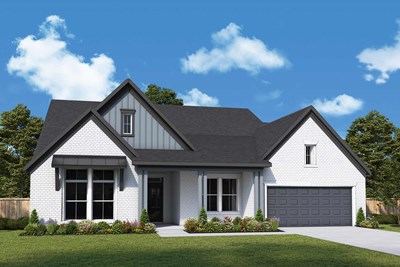
The Leeward
From: $564,990
Sq. Ft: 3314 - 3373

The Marigold
From: $525,990
Sq. Ft: 2991 - 3072

The Orchid
From: $555,990
Sq. Ft: 3364 - 3508

The Sunflower
From: $562,990
Sq. Ft: 3287 - 3953
Quick Move-ins
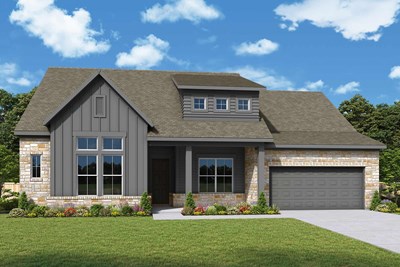
The Clover
1752 Howler Way, Todd Mission, TX 77316
$628,422
Sq. Ft: 3171
The Dandelion
1736 Howler Way, Todd Mission, TX 77316
$674,990
Sq. Ft: 3719
The Marigold
1728 Howler Way, Todd Mission, TX 77316
$624,990
Sq. Ft: 3072
The Sunflower
1761 Howler Way, Todd Mission, TX 77316








