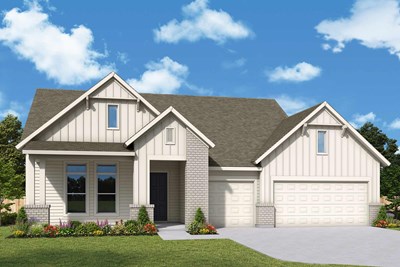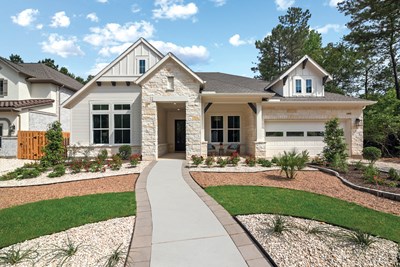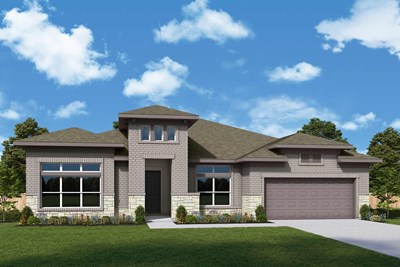


Overview
The innovative and elegant Orchid by David Weekley Homes is a great floor plan to live at the heart of your dream home in Colton. Your interior décor style will be right at home in the versatile family and dining spaces.
Gather around the kitchen island to enjoy delectable treats and celebrate special achievements. Enjoy your outdoor leisure time on the covered porch before heading inside to play games in the upstairs retreat, watch the season finale in the TV room, or getting some work done in the study.
It’s easy to wake up on the right side of the bed in the Owner’s Retreat, which includes an en suite bath and walk-in closet. A guest suite at the front of the home and upstairs bedrooms maximize privacy, personal space and individual appeal.
Contact the David Weekley Homes at Colton Team to learn more about building this new home in Todd Mission, Texas.
Learn More Show Less
The innovative and elegant Orchid by David Weekley Homes is a great floor plan to live at the heart of your dream home in Colton. Your interior décor style will be right at home in the versatile family and dining spaces.
Gather around the kitchen island to enjoy delectable treats and celebrate special achievements. Enjoy your outdoor leisure time on the covered porch before heading inside to play games in the upstairs retreat, watch the season finale in the TV room, or getting some work done in the study.
It’s easy to wake up on the right side of the bed in the Owner’s Retreat, which includes an en suite bath and walk-in closet. A guest suite at the front of the home and upstairs bedrooms maximize privacy, personal space and individual appeal.
Contact the David Weekley Homes at Colton Team to learn more about building this new home in Todd Mission, Texas.
More plans in this community

The Buttercup
From: $585,990
Sq. Ft: 3574 - 3576

The Clover
From: $540,990
Sq. Ft: 3154 - 3171

The Dandelion
From: $579,990
Sq. Ft: 3613 - 3719

The Hibiscus
From: $568,990
Sq. Ft: 3695 - 4507
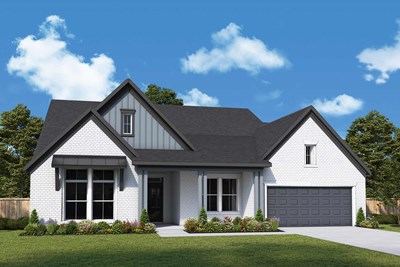
The Leeward
From: $564,990
Sq. Ft: 3314 - 3373

The Marigold
From: $525,990
Sq. Ft: 2991 - 3072

The Sunflower
From: $562,990
Sq. Ft: 3287 - 3953
Quick Move-ins
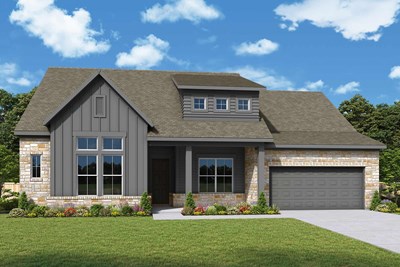
The Clover
1752 Howler Way, Todd Mission, TX 77316
$628,422
Sq. Ft: 3171
The Dandelion
1736 Howler Way, Todd Mission, TX 77316
$674,990
Sq. Ft: 3719
The Marigold
1728 Howler Way, Todd Mission, TX 77316
$624,990
Sq. Ft: 3072
The Sunflower
1761 Howler Way, Todd Mission, TX 77316








