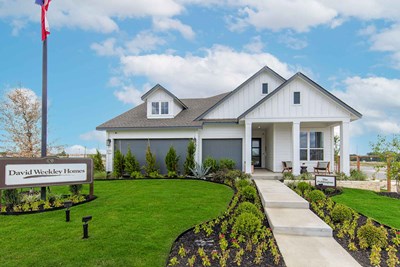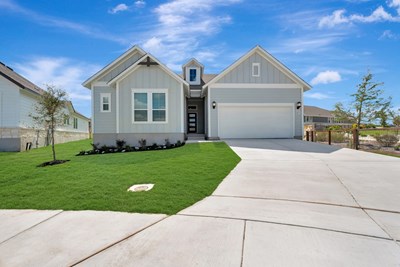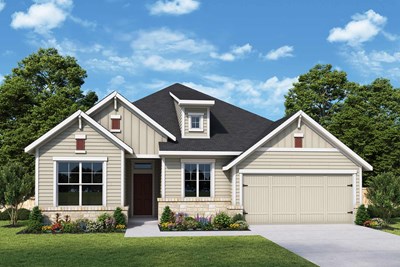Rose Garden Elementary School (PK - 4th)
10414 East F, 1518 NorthSchertz, TX 78154 210-619-4350





David Weekley Homes is now selling new homes in the master-planned community of The Crossvine 55’! Embrace the vibrant lifestyle you’ve been dreaming of with a thoughtfully designed floor plan situated on a 55-foot homesite in this charming Schertz, Texas, community. In The Crossvine 55’, you’ll enjoy top-quality craftmanship from a San Antonio home builder with more than 45 years of experience, as well as:
David Weekley Homes is now selling new homes in the master-planned community of The Crossvine 55’! Embrace the vibrant lifestyle you’ve been dreaming of with a thoughtfully designed floor plan situated on a 55-foot homesite in this charming Schertz, Texas, community. In The Crossvine 55’, you’ll enjoy top-quality craftmanship from a San Antonio home builder with more than 45 years of experience, as well as:
Picturing life in a David Weekley home is easy when you visit one of our model homes. We invite you to schedule your personal tour with us and experience the David Weekley Difference for yourself.
Included with your message...






