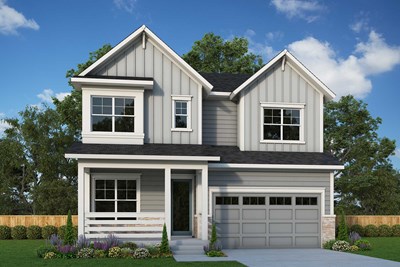Harmony Ridge P-8 (PK - 8th)
52 N. Robertsdale St.Aurora, CO 80018 303-344-8060
Only a few new home opportunities from David Weekley Homes remain in Painted Prairie Legacy in Aurora, CO! In this scenic and sustainable community, you can enjoy the great outdoors with miles of trails overlooking the Colorado plains and direct access to the Rocky Mountains. Make your move now to Painted Prairie Legacy, where you’ll delight in top quality craftsmanship from one of Denver’s top home builders and Denver skyline views, along with:
Only a few new home opportunities from David Weekley Homes remain in Painted Prairie Legacy in Aurora, CO! In this scenic and sustainable community, you can enjoy the great outdoors with miles of trails overlooking the Colorado plains and direct access to the Rocky Mountains. Make your move now to Painted Prairie Legacy, where you’ll delight in top quality craftsmanship from one of Denver’s top home builders and Denver skyline views, along with:



Picturing life in a David Weekley home is easy when you visit one of our model homes. We invite you to schedule your personal tour with us and experience the David Weekley Difference for yourself.
Included with your message...
