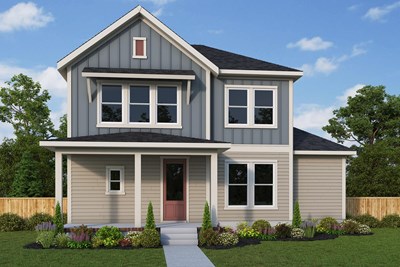Philip Simmons Elementary School (KG - 5th)
2095 Seven Sticks DriveWando, SC 29492 843-471-2580
A new phase of homes from David Weekley Homes are now selling in Point Hope – Garden Collection! Discover thoughtfully designed, open-concept floor plans on 50-foot rear-load homesites with alleys in the Lowcountry of Charleston, SC. Here, you’ll enjoy brilliant lifestyle luxuries from one of Charleston’s top home builders and delightful community amenities, including:
Click here to view our other collections of homes in Point Hope!
A new phase of homes from David Weekley Homes are now selling in Point Hope – Garden Collection! Discover thoughtfully designed, open-concept floor plans on 50-foot rear-load homesites with alleys in the Lowcountry of Charleston, SC. Here, you’ll enjoy brilliant lifestyle luxuries from one of Charleston’s top home builders and delightful community amenities, including:
Click here to view our other collections of homes in Point Hope!





Picturing life in a David Weekley home is easy when you visit one of our model homes. We invite you to schedule your personal tour with us and experience the David Weekley Difference for yourself.
Included with your message...
