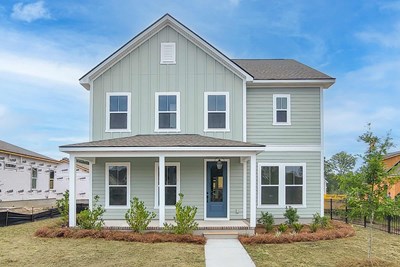















Overview
Enjoy living at its finest in the sophisticated Jenkins floor plan by David Weekley Homes. Begin and end each day in the sensational Owner’s Retreat, featuring a delightful en suite bathroom and a large walk-in closet.
Design an imaginative family movie theater in the upstairs retreat and a home office in the downstairs study. Unique personalities and individual styles shine in the spacious upstairs bedrooms.
Gather in the shade of your covered porch for evening leisure and weekend fun. The streamlined kitchen offers a splendid culinary layout and open views to the adjacent living spaces.
Your open floor plan provides a beautiful expanse for you to fill with decorative flair and lifelong memories.
Experience the benefits of our Brand Promise in this expertly-crafted new home in Point Hope of Charleston, SC.
Learn More Show Less
Enjoy living at its finest in the sophisticated Jenkins floor plan by David Weekley Homes. Begin and end each day in the sensational Owner’s Retreat, featuring a delightful en suite bathroom and a large walk-in closet.
Design an imaginative family movie theater in the upstairs retreat and a home office in the downstairs study. Unique personalities and individual styles shine in the spacious upstairs bedrooms.
Gather in the shade of your covered porch for evening leisure and weekend fun. The streamlined kitchen offers a splendid culinary layout and open views to the adjacent living spaces.
Your open floor plan provides a beautiful expanse for you to fill with decorative flair and lifelong memories.
Experience the benefits of our Brand Promise in this expertly-crafted new home in Point Hope of Charleston, SC.










