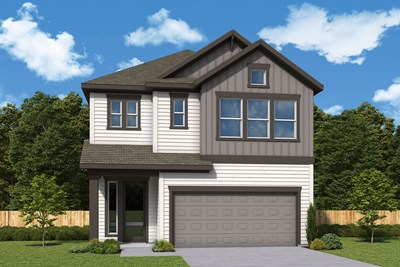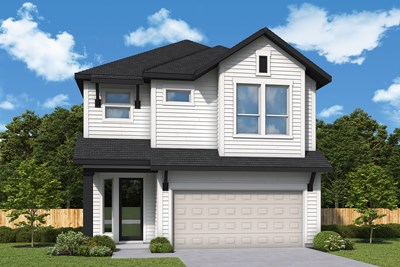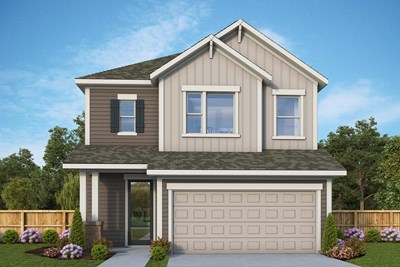Gattis Elementary School (KG - 5th)
2920 Round Rock Ranch RoadRound Rock, TX 78665 512-428-2000
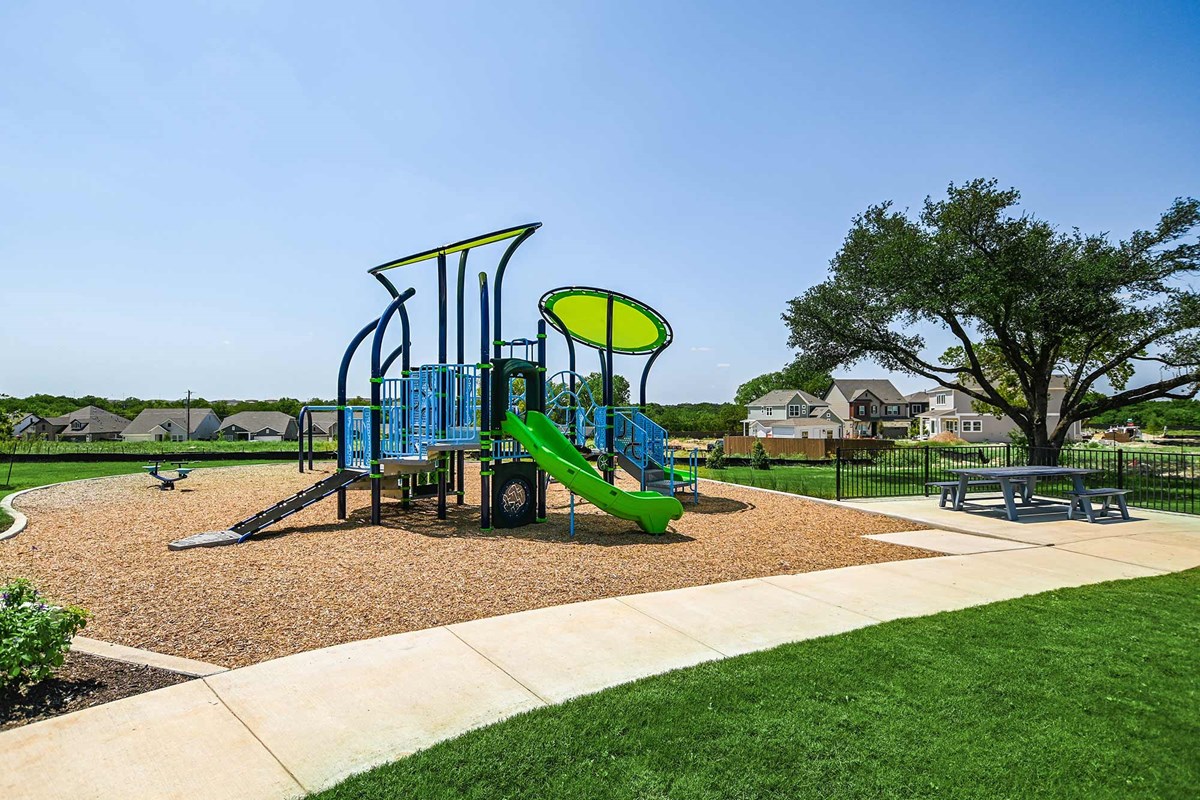
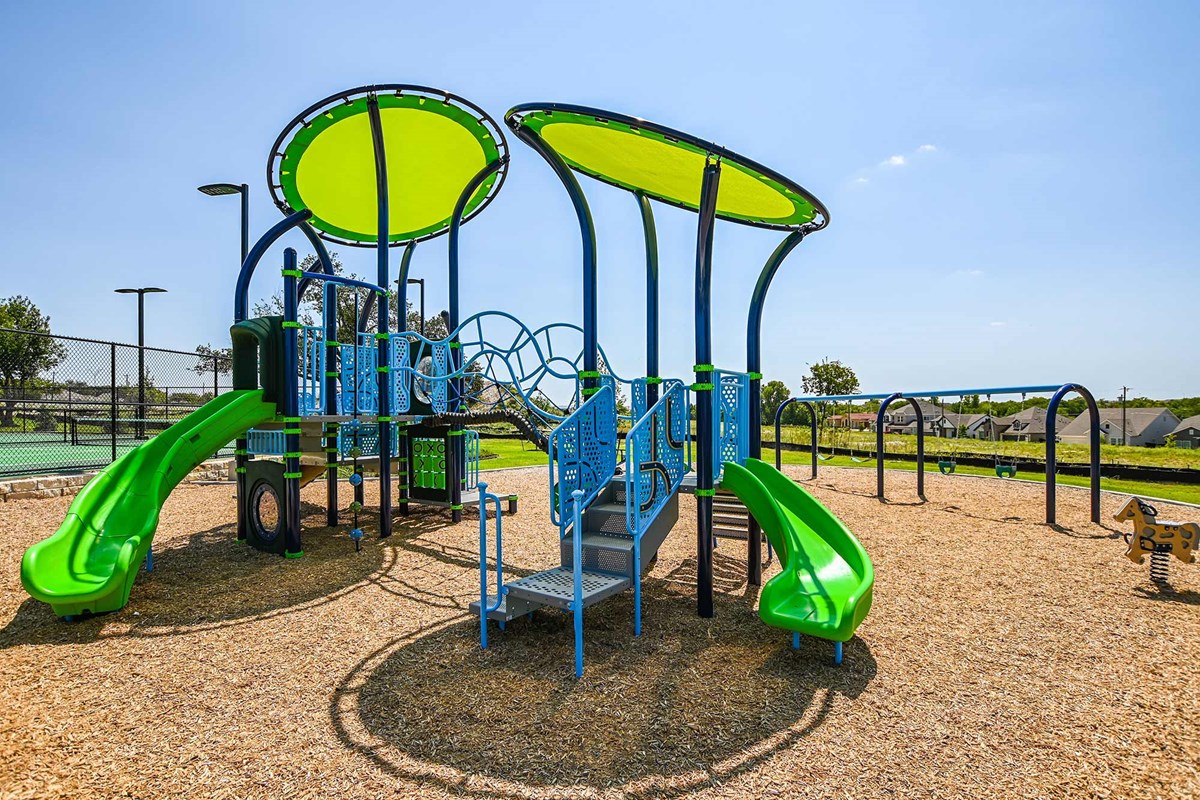



David Weekley Homes is now selling new homes in the master-planned community of Double Creek Crossing – Quick Move-in Homes - Craftsman! Located in Round Rock, Texas, this charming community offers several open-concept floor plans situated on 36-foot homesites. In Double Creek Crossing – Craftsman Series, you’ll discover the best in Design, Choice and Service from a top Austin home builder, as well as:
David Weekley Homes is now selling new homes in the master-planned community of Double Creek Crossing – Quick Move-in Homes - Craftsman! Located in Round Rock, Texas, this charming community offers several open-concept floor plans situated on 36-foot homesites. In Double Creek Crossing – Craftsman Series, you’ll discover the best in Design, Choice and Service from a top Austin home builder, as well as:
Picturing life in a David Weekley home is easy when you visit one of our model homes. We invite you to schedule your personal tour with us and experience the David Weekley Difference for yourself.
Included with your message...


