McReavy Elementary School (PK - 5th)
10330 Prairieland CrossingCypress, TX 77433 936-310-6200
Award-winning David Weekley homes are available in Parkland Village 40’ and Prairieland Village 40’ Homesites in Cypress, Texas! These stunning sections in the master-planned community of Bridgeland feature a variety of floor plans situated on 40-foot homesites, as well as convenient access to the Grand Parkway. In Parkland Village 40’ and Prairieland Village 40' Homesites, you’ll enjoy the best in Design, Choice and Service from a Houston home builder known for giving you more, along with:
Award-winning David Weekley homes are available in Parkland Village 40’ and Prairieland Village 40’ Homesites in Cypress, Texas! These stunning sections in the master-planned community of Bridgeland feature a variety of floor plans situated on 40-foot homesites, as well as convenient access to the Grand Parkway. In Parkland Village 40’ and Prairieland Village 40' Homesites, you’ll enjoy the best in Design, Choice and Service from a Houston home builder known for giving you more, along with:
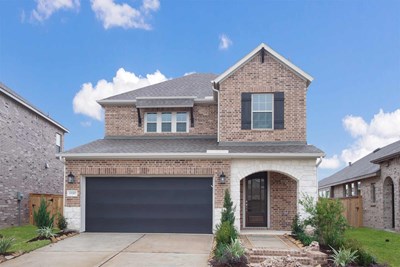
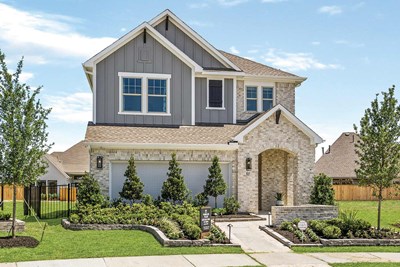
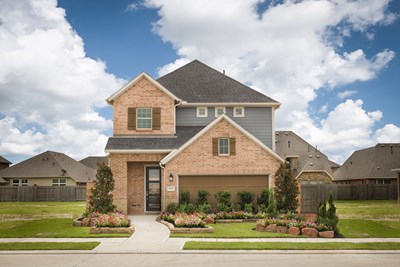
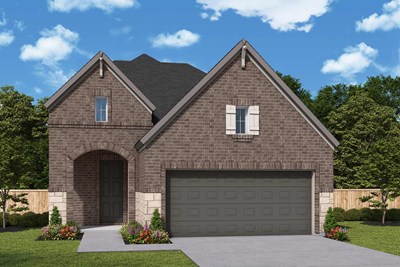







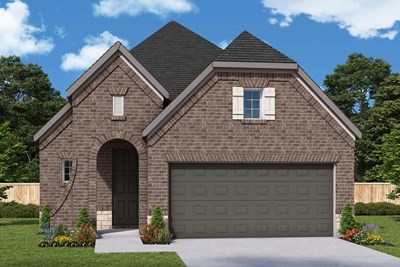








Picturing life in a David Weekley home is easy when you visit one of our model homes. We invite you to schedule your personal tour with us and experience the David Weekley Difference for yourself.
Included with your message...
