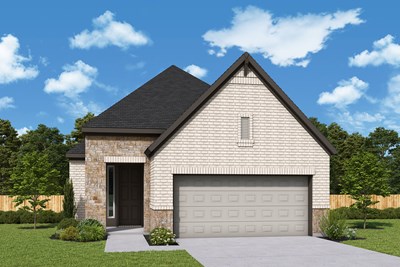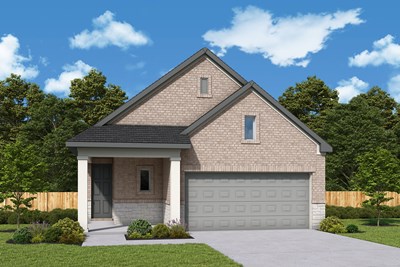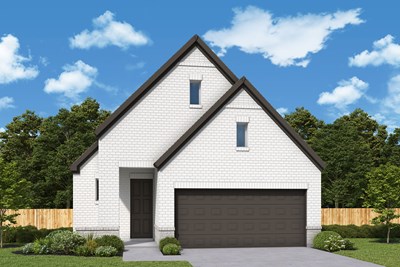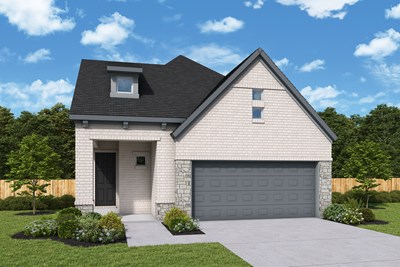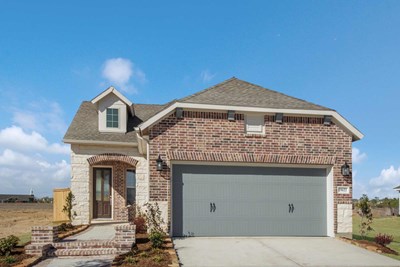
















Overview
Classic, contemporary, and innovative design elements come together in The Braden by David Weekley floor plan for Bridgeland. A luxurious en suite bathroom and walk-in closet help make the Owner’s Retreat a wonderful place to end each day in comfort.
Cook up culinary delights and share family breakfasts around the multi-function island in the tasteful kitchen. Your open floor plan provides a sunlit expanse ready for you to fill with decorative flair and lifelong memories.
A pair of upstairs bedrooms provide ample privacy for growing residents. Craft the family entertainment, home office, and other special-purpose spaces your family needs in the upstairs retreat and main-level study.
Ask our Internet Advisor about the available options and built-in features of this new home in Cypress, Texas.
Learn More Show Less
Classic, contemporary, and innovative design elements come together in The Braden by David Weekley floor plan for Bridgeland. A luxurious en suite bathroom and walk-in closet help make the Owner’s Retreat a wonderful place to end each day in comfort.
Cook up culinary delights and share family breakfasts around the multi-function island in the tasteful kitchen. Your open floor plan provides a sunlit expanse ready for you to fill with decorative flair and lifelong memories.
A pair of upstairs bedrooms provide ample privacy for growing residents. Craft the family entertainment, home office, and other special-purpose spaces your family needs in the upstairs retreat and main-level study.
Ask our Internet Advisor about the available options and built-in features of this new home in Cypress, Texas.
More plans in this community
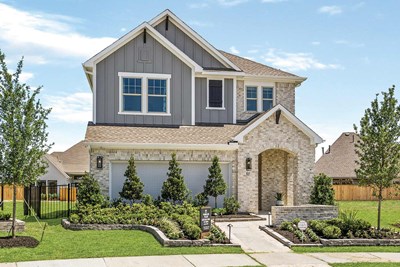
The Beckley
From: $434,990
Sq. Ft: 2342 - 2366
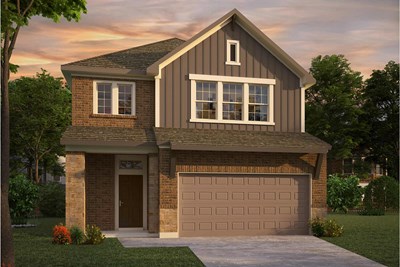
The Burberry
From: $442,990
Sq. Ft: 2726 - 2739

The Galveston
From: $449,990
Sq. Ft: 2206 - 2399
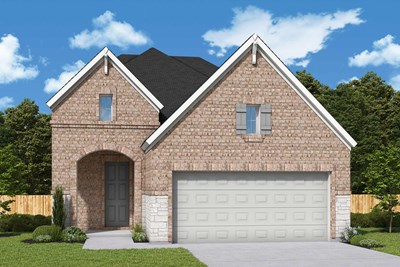
The Hereford
From: $442,990
Sq. Ft: 2250 - 2304
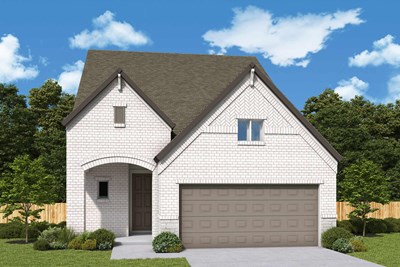
The Marshall
From: $454,990
Sq. Ft: 2617 - 2625
Quick Move-ins
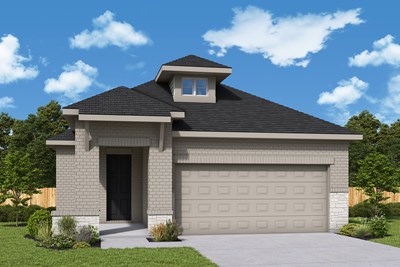
The Bastrop
11214 Apricot Sulphur Drive, Cypress, TX 77433
$390,000
Sq. Ft: 1739
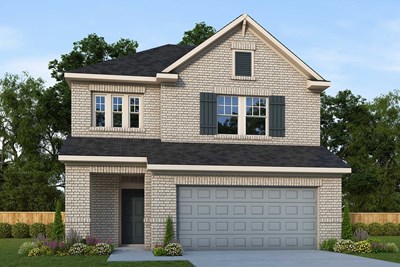
The Beckley
11239 Cassia Tree Lane, Cypress, TX 77433
$475,000
Sq. Ft: 2342
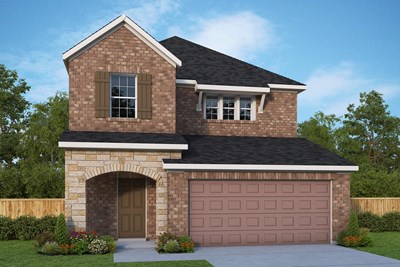
The Braden
22411 Red Flower Drive, Cypress, TX 77433
$440,000
Sq. Ft: 2361
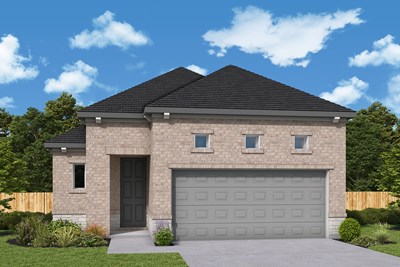
The Denton
11207 Peacock Flower Street, Cypress, TX 77433
$395,000
Sq. Ft: 1953
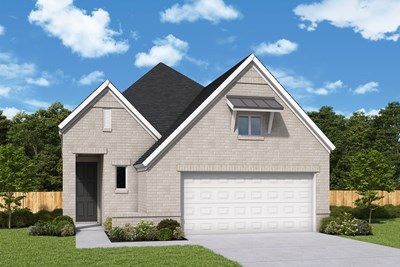
The Flatonia
11227 Cassia Tree Lane, Cypress, TX 77433
$440,000
Sq. Ft: 1991
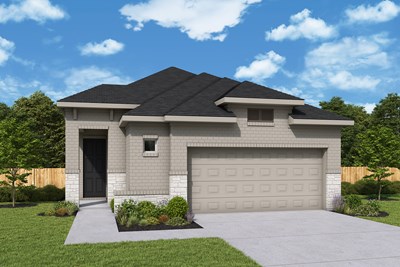
The Flatonia
11210 Apricot Sulphur Drive, Cypress, TX 77433
$405,000
Sq. Ft: 1990

The Flatonia
11207 Cassia Tree Lane, Cypress, TX 77433
$420,000
Sq. Ft: 1990
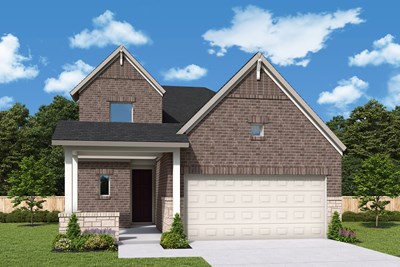
The Galveston
11234 Apricot Sulphur Drive, Cypress, TX 77433
$495,000
Sq. Ft: 2399
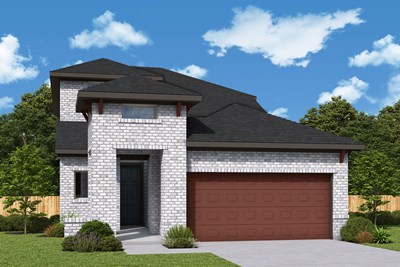
The Galveston
11230 Peacock Flower Street, Cypress, TX 77433








