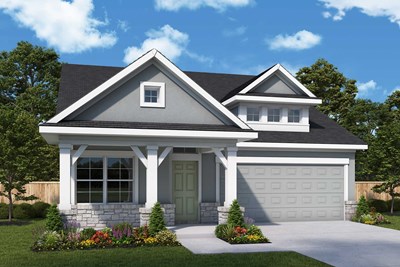Ladera Elementary School (KG - 5th)
14750 W. GrosenbacherSan Antonio , TX 78245 830-931-2243
David Weekley Homes is now building new construction homes in Ladera – High Point 45’! This highly desirable master-planned community in San Antonio, Texas, features a variety of award-winning, open concept home designs built on 45-foot homesites. Discover the life of your dreams and experience top-quality craftsmanship from a San Antonio home builder known for providing the best in Design, Choice and Service, as well as:
David Weekley Homes is now building new construction homes in Ladera – High Point 45’! This highly desirable master-planned community in San Antonio, Texas, features a variety of award-winning, open concept home designs built on 45-foot homesites. Discover the life of your dreams and experience top-quality craftsmanship from a San Antonio home builder known for providing the best in Design, Choice and Service, as well as:






Picturing life in a David Weekley home is easy when you visit one of our model homes. We invite you to schedule your personal tour with us and experience the David Weekley Difference for yourself.
Included with your message...
