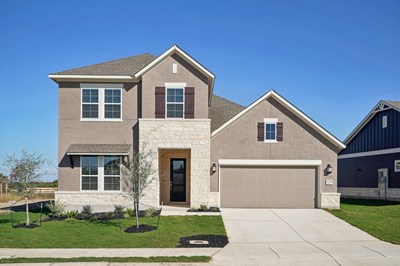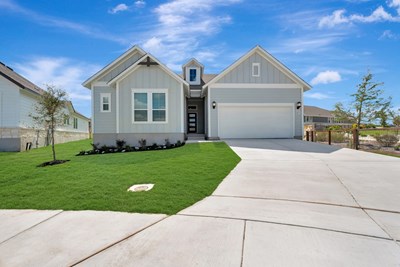
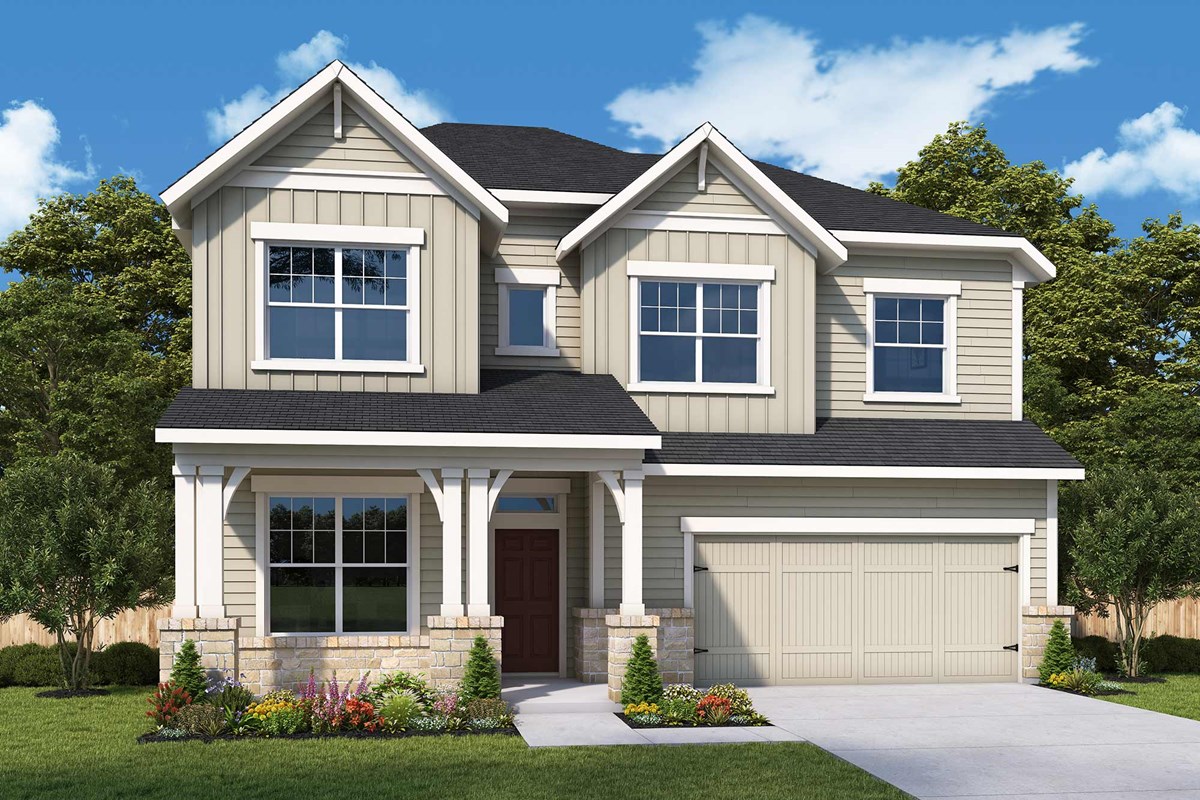
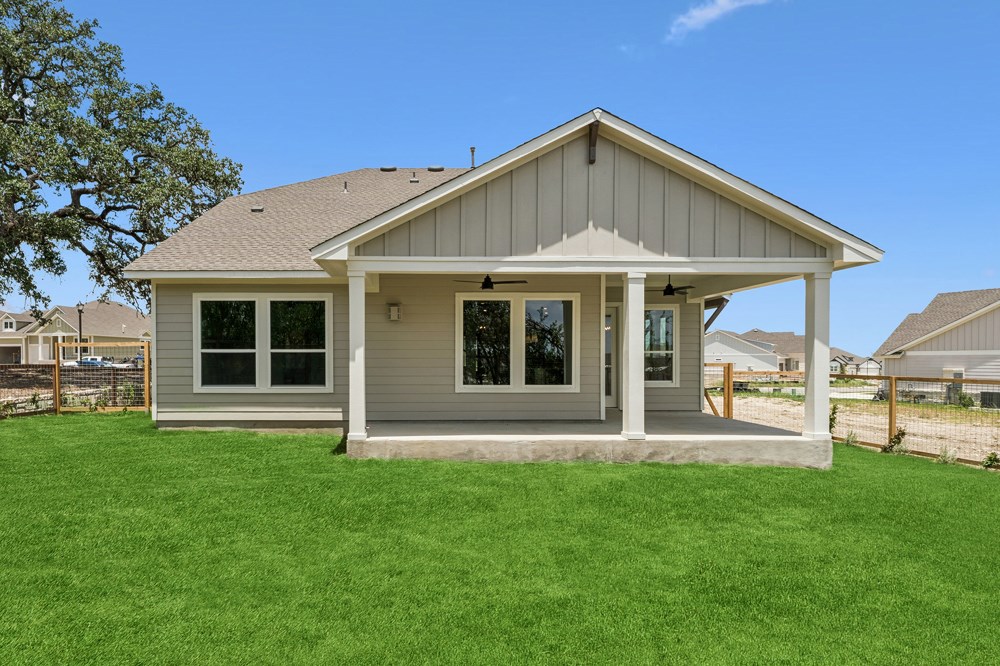
Overview
Design excellence and top-quality craftsmanship come together in the Crestridge floor plan by David Weekley Homes. A sunlit study and upstairs retreat present impressive spaces to pursue individual goals and enjoy spending time together.
Three spacious bedrooms offer ample privacy for everyone on the second level. The Owner’s Retreat provides a wonderful place to retire in luxury at the end of each day.
The contemporary kitchen features a corner pantry, expansive storage and prep spaces, and an oversized island overlooking the welcoming family and dining areas.
Ask our Internet Advisor about the design options and built-in features of this new home in The Crossvine of Schertz, Texas.
Learn More Show Less
Design excellence and top-quality craftsmanship come together in the Crestridge floor plan by David Weekley Homes. A sunlit study and upstairs retreat present impressive spaces to pursue individual goals and enjoy spending time together.
Three spacious bedrooms offer ample privacy for everyone on the second level. The Owner’s Retreat provides a wonderful place to retire in luxury at the end of each day.
The contemporary kitchen features a corner pantry, expansive storage and prep spaces, and an oversized island overlooking the welcoming family and dining areas.
Ask our Internet Advisor about the design options and built-in features of this new home in The Crossvine of Schertz, Texas.
Recently Viewed
Meyer Ranch – Select Reserve Series
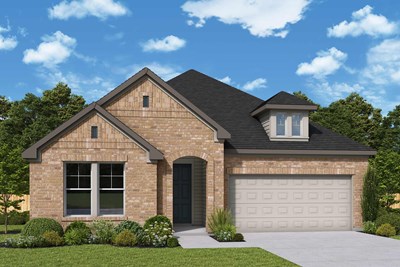
The Cherry Blossom
From: $435,990
Sq. Ft: 2052 - 2063
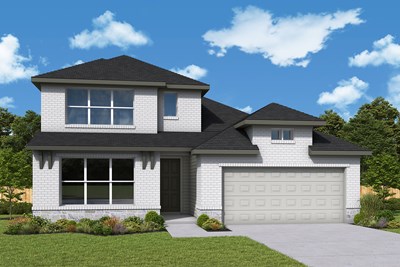
The Linnea
From: $475,990
Sq. Ft: 2757 - 3018
More plans in this community
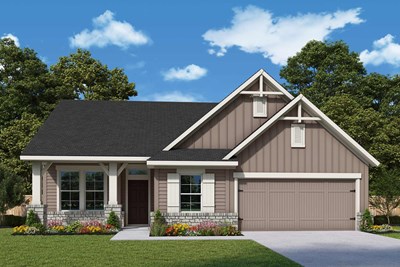
The Ashleigh
From: $447,990
Sq. Ft: 2285 - 2353

The Costner
From: $477,990
Sq. Ft: 2827 - 2957
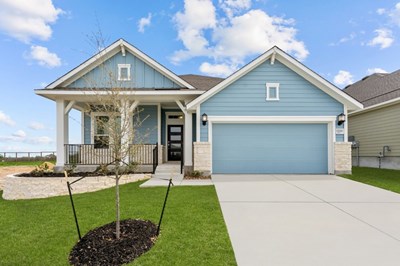
The Kepley
From: $437,990
Sq. Ft: 2108 - 2677
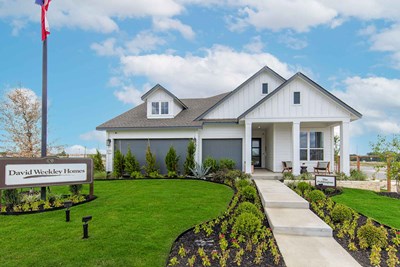
The Paddington
From: $458,990
Sq. Ft: 2426 - 3128
Quick Move-ins
The Ashleigh
12004 Coral Walk, Schertz, TX 78154
$459,990
Sq. Ft: 2353

The Mcavoy
8117 Wellstone, Schertz, TX 78154
$524,783
Sq. Ft: 2586
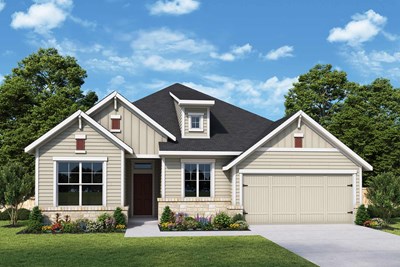
The Paddington
8123 Wellstone, Schertz, TX 78154
$549,711
Sq. Ft: 2571
Recently Viewed
Meyer Ranch – Select Reserve Series

The Cherry Blossom
From: $435,990
Sq. Ft: 2052 - 2063

The Linnea








