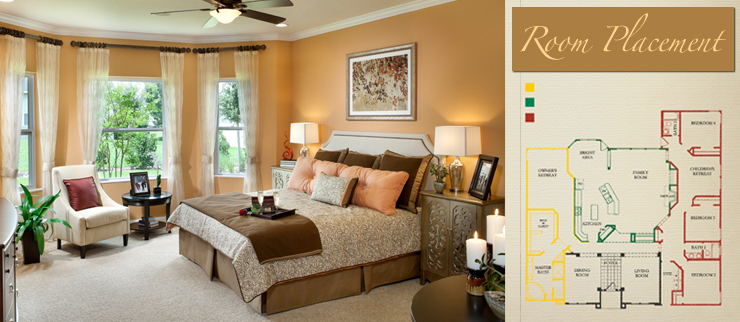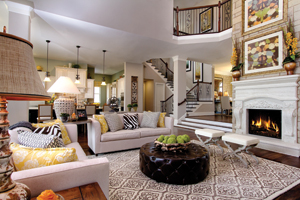Room Placement: We All Need a Little Room to Breathe

There are times when even the closest of families need their privacy. The best plans keep the Owner’s Retreat at a comfortable distance from noisier parts of the home to create a true sanctuary for the parents.

And, When You Want to be Together…
Sometimes the goal is togetherness, which is why our designs featured public zones that flow effortlessly together. Kitchens open to the family room and dining room, making it as easy to chat with your guest as it is to get dinner on the table.




