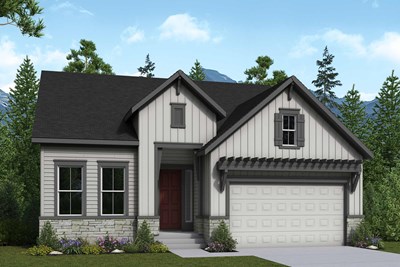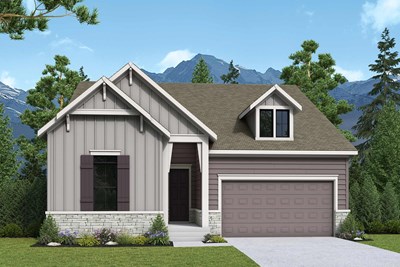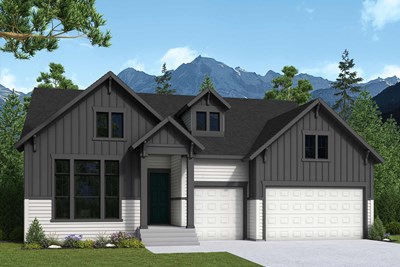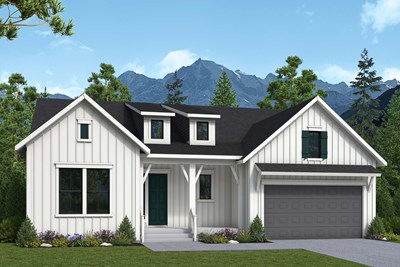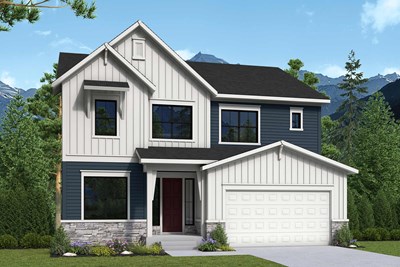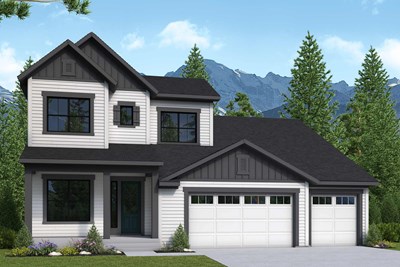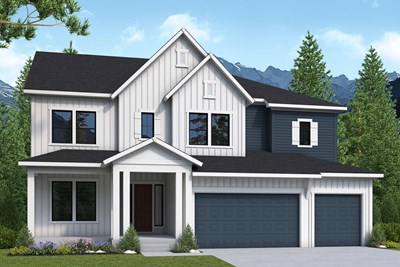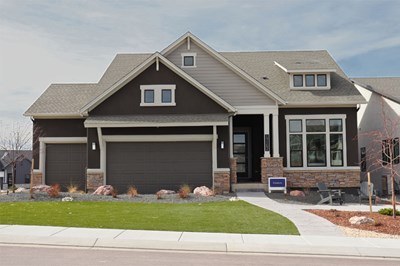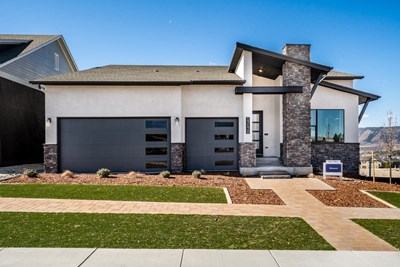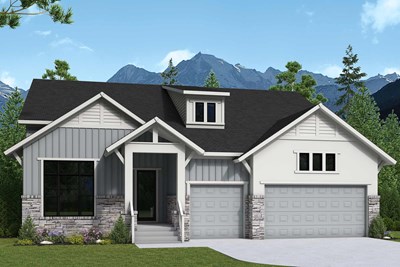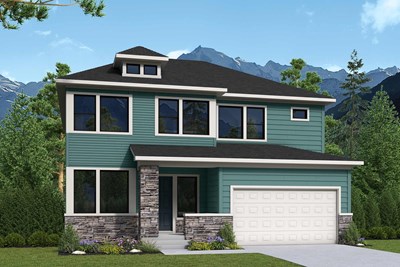Bear Creek Elementary School (PK - 6th)
1330 Creekside Dr.Monument, CO 80132 719-488-4770
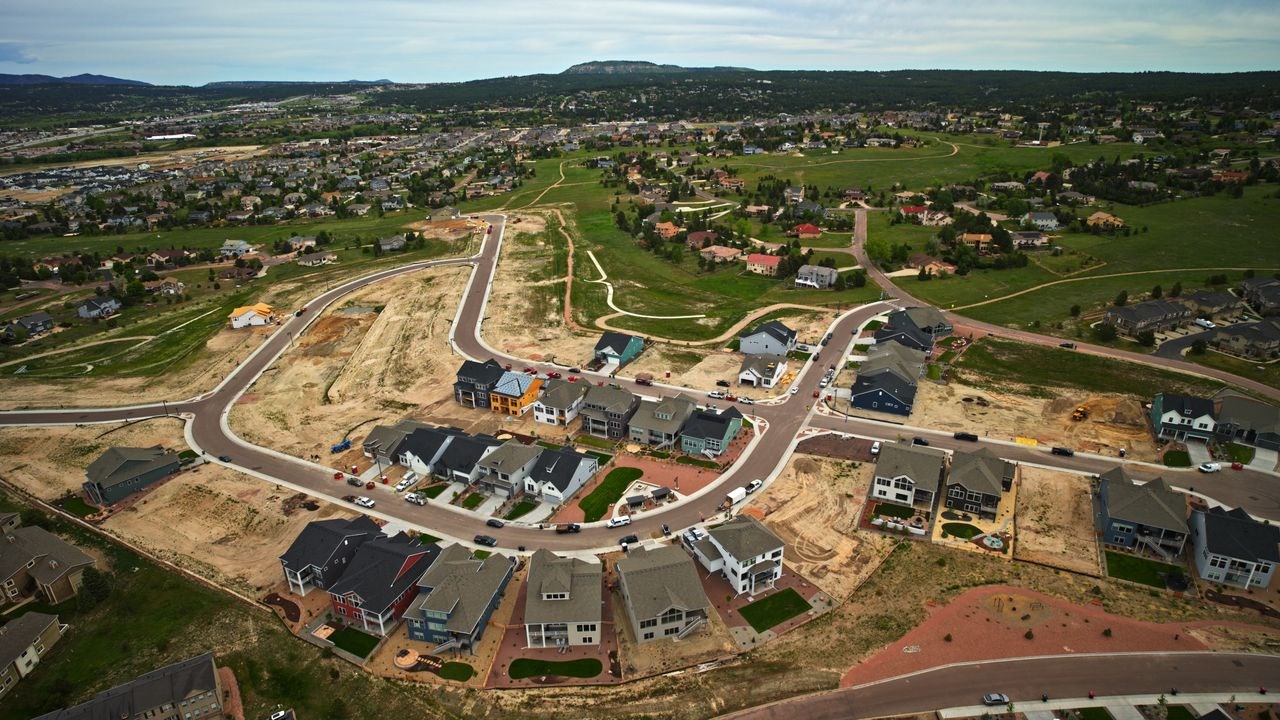
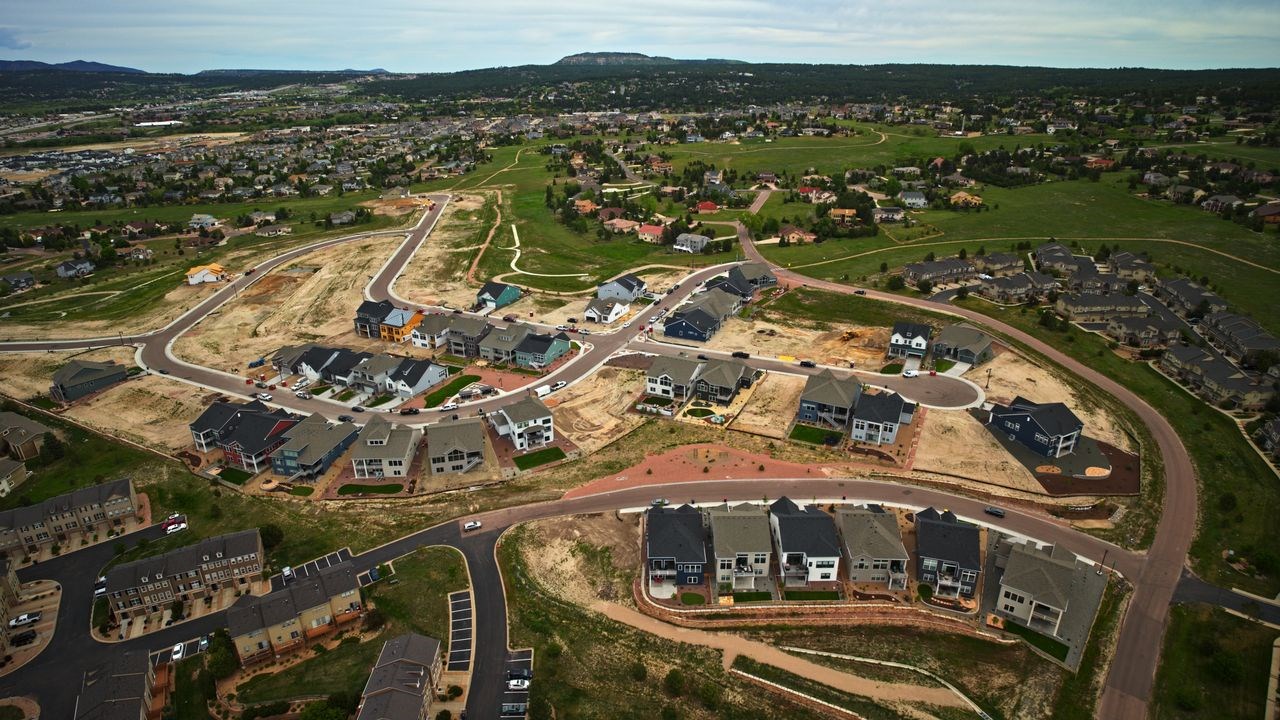



Award-winning builder David Weekley Homes is now building new construction one- and two-story homes in Cloverleaf! Enjoy luxuriously designed, innovative floor plans on 60-foot homesites in beautiful Monument, CO, as well as numerous desirable amenities including:
Award-winning builder David Weekley Homes is now building new construction one- and two-story homes in Cloverleaf! Enjoy luxuriously designed, innovative floor plans on 60-foot homesites in beautiful Monument, CO, as well as numerous desirable amenities including:
Picturing life in a David Weekley home is easy when you visit one of our model homes. We invite you to schedule your personal tour with us and experience the David Weekley Difference for yourself.
Included with your message...


