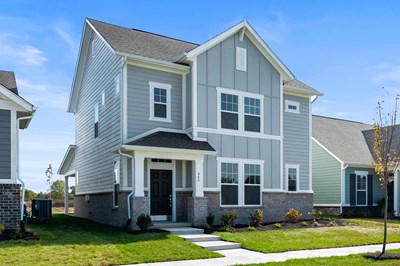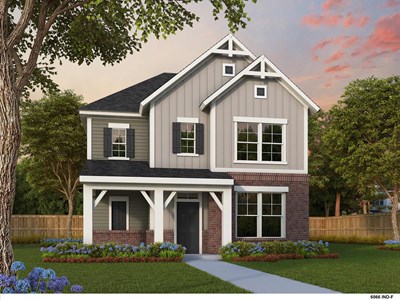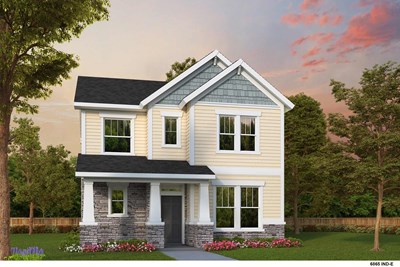Harrison Parkway Elementary School (1st - 4th)
14135 Harrison ParkwayFishers, IN 46038 317- 915-4210
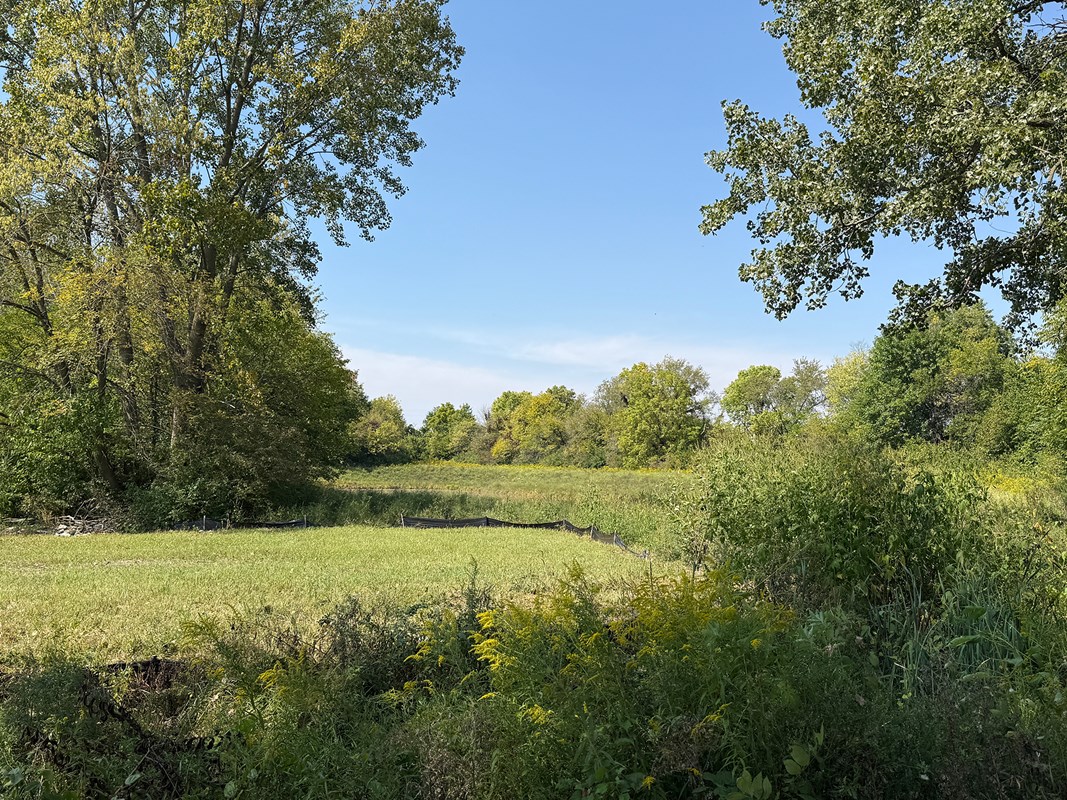
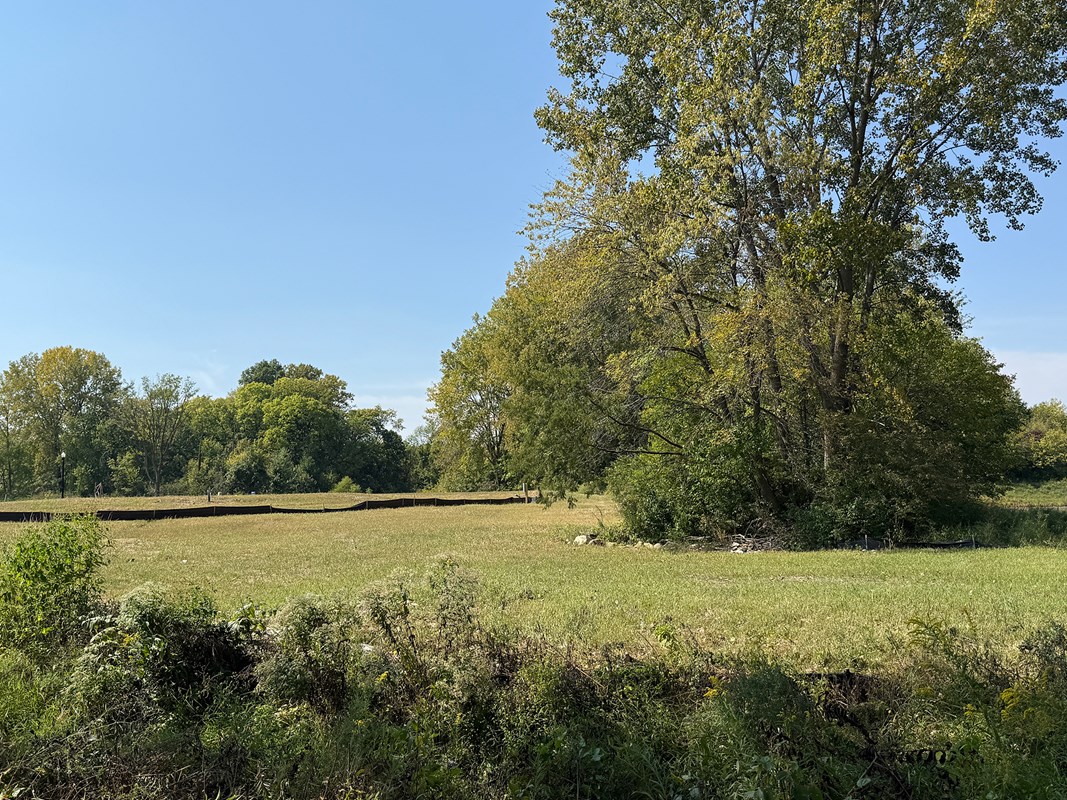



New homes from David Weekley Homes are now selling in the Noblesville, IN, community of Marilyn Woods – The Courtyard Collection! This vibrant community offers a variety of open-concept floor plans situated on 36-foot homesites. Here, you can enjoy top-quality craftsmanship from an Indianapolis home builder known for giving you more, along with:
New homes from David Weekley Homes are now selling in the Noblesville, IN, community of Marilyn Woods – The Courtyard Collection! This vibrant community offers a variety of open-concept floor plans situated on 36-foot homesites. Here, you can enjoy top-quality craftsmanship from an Indianapolis home builder known for giving you more, along with:
Picturing life in a David Weekley home is easy when you visit one of our model homes. We invite you to schedule your personal tour with us and experience the David Weekley Difference for yourself.
Included with your message...





