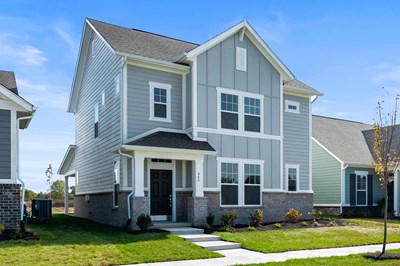





















Overview
The Littleton floor plans by David Weekley Homes blends vibrant elegance with top-quality craftsmanship. Design your ultimate home office, library, or art studio in the delightful front study.
The contemporary kitchen offers a superior storage, meal prep, and presentation layout. Open and bright space provides a beautiful expanse to design your ideal lifestyle in the family and dining areas.
Relaxation and social gatherings are equally suited to your breezy covered porch. An awe-inspiring Owner’s Retreat features an en suite Owner’s Bath and a walk-in closet.
Two spare bedrooms provide a wonderful spaces for growth and personalization.
David Weekley’s World-class Customer Service will make the building process of your impressive new home in the Noblesville, IN, community of Marilyn Woods a delight.
Learn More Show Less
The Littleton floor plans by David Weekley Homes blends vibrant elegance with top-quality craftsmanship. Design your ultimate home office, library, or art studio in the delightful front study.
The contemporary kitchen offers a superior storage, meal prep, and presentation layout. Open and bright space provides a beautiful expanse to design your ideal lifestyle in the family and dining areas.
Relaxation and social gatherings are equally suited to your breezy covered porch. An awe-inspiring Owner’s Retreat features an en suite Owner’s Bath and a walk-in closet.
Two spare bedrooms provide a wonderful spaces for growth and personalization.
David Weekley’s World-class Customer Service will make the building process of your impressive new home in the Noblesville, IN, community of Marilyn Woods a delight.
More plans in this community

The Embassy
From: $352,990
Sq. Ft: 1709 - 1720

The Hamlett
From: $399,990
Sq. Ft: 2394

The Holbrook
From: $391,990
Sq. Ft: 2295 - 2305

The Sterling
From: $379,990
Sq. Ft: 2214 - 2236

The Travers
From: $337,990
Sq. Ft: 1619 - 1635
Quick Move-ins
The Embassy
12018 Jeff Court, Noblesville, IN 46060
$394,937
Sq. Ft: 1720
The Embassy
12204 Vera Court, Noblesville, IN 46060
$350,000
Sq. Ft: 1720
The Hamlett
12222 Vera Court, Noblesville, IN 46060
$375,000
Sq. Ft: 2394
The Littleton
12210 Vera Court, Noblesville, IN 46060
$394,854
Sq. Ft: 1865

The Littleton
14234 Coyote Ridge Drive, Noblesville, IN 46060









