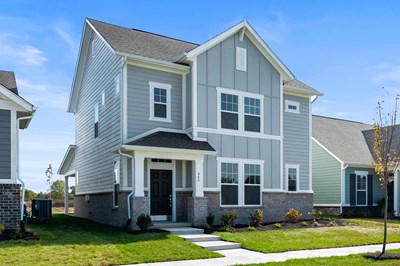



















Overview
Coming home is the best part of every day with the beautiful and spacious Holbrook by David Weekley floor plan. Vibrant space and limitless potential make the open-concept family and dining spaces a decorator’s dream.
Your gourmet kitchen features a corner pantry and a family breakfast island. Enjoy a quiet evening in the shade of your covered porch.
Create your ideal home office or art studio in the downstairs study and a fun lounge or student library in the upstairs retreat. Your Owner’s Retreat presents a glamorous escape from the world with an en suite Owner’s Bath and a walk-in closet.
Each junior bedroom provides plenty of closet space and room for personal style.
Experience the Best in Design, Choice and Service with this new home in Noblesville, IN.
Learn More Show Less
Coming home is the best part of every day with the beautiful and spacious Holbrook by David Weekley floor plan. Vibrant space and limitless potential make the open-concept family and dining spaces a decorator’s dream.
Your gourmet kitchen features a corner pantry and a family breakfast island. Enjoy a quiet evening in the shade of your covered porch.
Create your ideal home office or art studio in the downstairs study and a fun lounge or student library in the upstairs retreat. Your Owner’s Retreat presents a glamorous escape from the world with an en suite Owner’s Bath and a walk-in closet.
Each junior bedroom provides plenty of closet space and room for personal style.
Experience the Best in Design, Choice and Service with this new home in Noblesville, IN.
More plans in this community

The Embassy
From: $352,990
Sq. Ft: 1709 - 1720

The Hamlett
From: $399,990
Sq. Ft: 2394

The Littleton
From: $363,990
Sq. Ft: 1859 - 1865

The Sterling
From: $379,990
Sq. Ft: 2214 - 2236

The Travers
From: $337,990
Sq. Ft: 1619 - 1635
Quick Move-ins
The Embassy
12018 Jeff Court, Noblesville, IN 46060
$394,937
Sq. Ft: 1720
The Embassy
12204 Vera Court, Noblesville, IN 46060
$350,000
Sq. Ft: 1720
The Hamlett
12222 Vera Court, Noblesville, IN 46060
$375,000
Sq. Ft: 2394
The Littleton
12210 Vera Court, Noblesville, IN 46060
$394,854
Sq. Ft: 1865

The Littleton
14234 Coyote Ridge Drive, Noblesville, IN 46060









