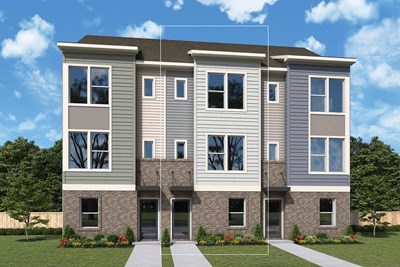Overview
Learn More
Elevate your lifestyle in this beautifully designed, three-story end-unit townhome in Cotswold. This three bedroom, three and half bath home includes a two car garage and first floor bedroom that can adapt to your needs, from a quiet home office to a guest sanctuary, plus a two-car garage for everyday ease. The main floor’s open layout shines with natural light, a chef-inspired kitchen, and a private balcony where you can enjoy fresh air and community views. The upper level offers the ultimate in comfort, with a stunning owner’s suite, dual closets, and a spa-like bathroom, while an additional bedroom and laundry add functionality to this impeccable design.
With the same layout as our model home, this residence brings together charm, comfort, and a thoughtfully designed flow for an effortless lifestyle.
Call David Weekley Homes at Central Living @ Craig to learn more about the stylish design selections of this new home in Charlotte, NC!
Homesite 36
More plans in this community

The Remely
From: $425,990
Sq. Ft: 1384 - 1576

Quick Move-ins

The Finney
1429 Lithium Lane, Charlotte, NC 28211
$501,381
Sq. Ft: 1948

The Finney
1425 Lithium Lane, Charlotte, NC 28211
$510,488
Sq. Ft: 1948

The Finney
1112 Bismuth Lane, Charlotte, NC 28211
$510,381
Sq. Ft: 1948
The Remely
1311 Cerium Way, Charlotte, NC 28211
$425,990
Sq. Ft: 1384

The Remely
1116 Bismuth Lane, Charlotte, NC 28211
$445,484
Sq. Ft: 1576

The Remely
1108 Bismuth Lane, Charlotte, NC 28211
$445,591
Sq. Ft: 1576

The Wilkes
1417 Lithium Lane, Charlotte, NC 28211
$521,344
Sq. Ft: 1947

The Wilkes
1104 Bismuth Lane, Charlotte, NC 28211
$523,237
Sq. Ft: 1947
Visit the Community
Charlotte, NC 28211
Sunday 1:00 PM - 6:00 PM
or Please Call for an Appointment










