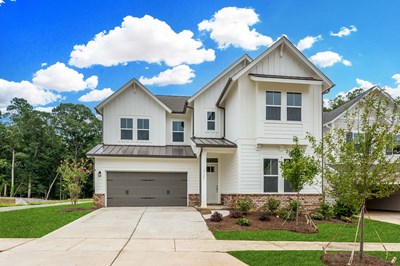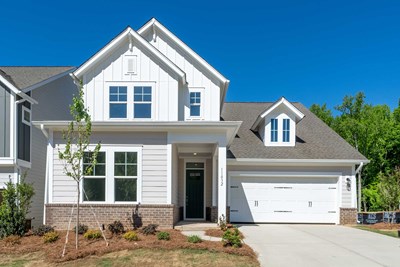Overview
Learn More
Welcome to this stunning 4-bedroom, 3.5-bathroom home designed for both comfort and style. As you enter, you’ll be greeted by a spacious living room that exudes warmth and elegance, featuring large windows that fill the space with natural light, creating an inviting and bright atmosphere throughout. The home boasts a functional and stylish layout with a luxurious master suite, three additional generously sized bedrooms, and well-appointed bathrooms that offer both comfort and privacy.
The gourmet kitchen is perfect for any chef, and the open-concept living area is ideal for entertaining family and friends. With a three-car garage, you'll have plenty of space for parking and additional storage. The spectacular windows throughout not only enhance the aesthetic of the home but also provide incredible views, bringing the outdoors in. This home offers an unparalleled blend of modern design and spacious living, making it the perfect place to call your own.
More plans in this community

The Gilead
From: $663,990
Sq. Ft: 2947 - 2969

The Greenfarm
From: $693,990
Sq. Ft: 3286 - 3684

The McCroy
From: $698,990
Sq. Ft: 3107 - 3122
Quick Move-ins

The Ingleside
11205 Shreveport Drive, Huntersville, NC 28078
$853,050
Sq. Ft: 3008

The McCroy
11212 Shreveport Drive, Huntersville, NC 28078
$891,160
Sq. Ft: 3120

The McCroy
11209 Shreveport Drive, Huntersville, NC 28078
$876,451
Sq. Ft: 3107
Visit the Community
Huntersville, NC 28078
Sunday 1:00 PM - 6:00 PM












