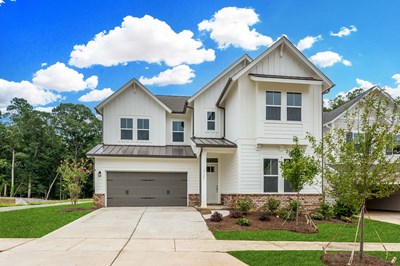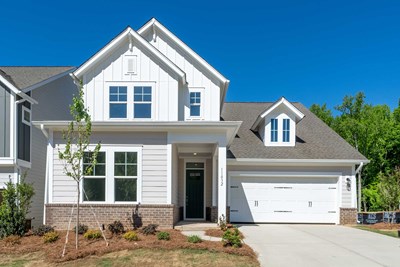Overview
Learn More
Introducing the Ingleside, a beautifully crafted single-family home designed for modern living and ultimate comfort. With 4 bedrooms and 3 full baths, this home offers both privacy and space for the whole family. The primary suite is thoughtfully located on the first floor, providing a private retreat, along with a guest suite and full bath for added convenience. The spacious kitchen is a chef’s dream, featuring professional-grade appliances and stacked cabinets that reach up to the impressive 10-foot ceilings, offering both functionality and style. Large 12-foot sliding glass doors open to a generous covered back porch, perfect for outdoor living and entertaining. Upstairs, you'll find a large loft space, ideal for a playroom, office, or media room, along with 2 additional bedrooms that share a well-appointed Jack and Jill bathroom. The Ingleside is a perfect blend of luxurious design and thoughtful functionality, making it an ideal home for those who appreciate both style and comfort.
Homesite 117
Recently Viewed
The Grand Prairie 40’

The Glenshire
From: $329,990
Sq. Ft: 2426 - 2448
More plans in this community

The Gilead
From: $663,990
Sq. Ft: 2947 - 2969

The Greenfarm
From: $693,990
Sq. Ft: 3286 - 3684

The McCroy
From: $698,990
Sq. Ft: 3107 - 3122
Quick Move-ins

The Greenfarm
11208 Shreveport Drive, Huntersville, NC 28078
$916,613
Sq. Ft: 3669

The McCroy
11212 Shreveport Drive, Huntersville, NC 28078
$891,160
Sq. Ft: 3120

The McCroy
11209 Shreveport Drive, Huntersville, NC 28078
$876,451
Sq. Ft: 3107
Recently Viewed
The Grand Prairie 40’

The Glenshire
From: $329,990
Sq. Ft: 2426 - 2448
Visit the Community
Huntersville, NC 28078
Sunday 1:00 PM - 6:00 PM












