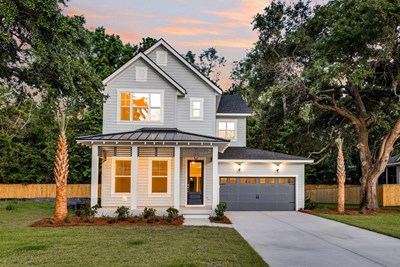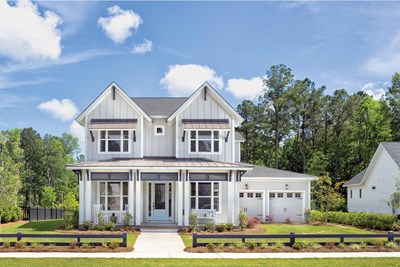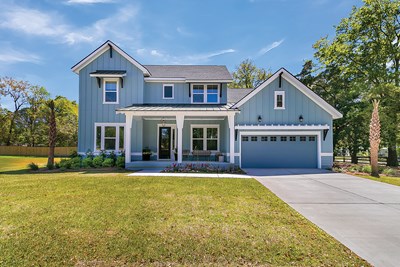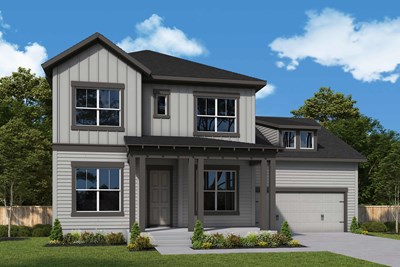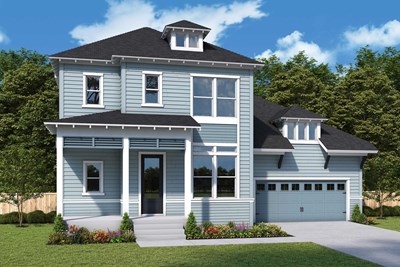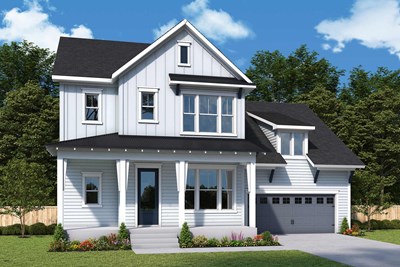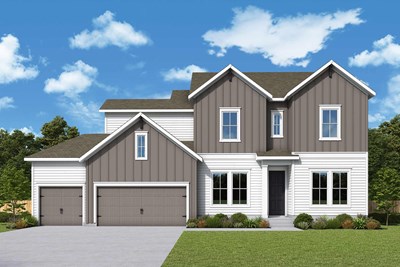St. James-Santee Elementary-Middle School (KG - 8th)
8900 N. Highway 17McClellanville, SC 29458 843-723-0863





New award-winning homes from David Weekley Homes are now selling in the scenic community of Hidden Ponds Reserve! Located in Awendaw, SC, this tranquil community features spacious, wooded homesites to make each home serene. Our award-winning floor plans feature open-concept designs suited for your lifestyle, including several with main-level Owner’s Retreats and bedrooms. In Hidden Ponds Reserve, you’ll be able to enjoy the best in Design, Choice and Service from a trusted Charleston home builder with more than 45 years of experience, as well as:
To make an appointment, contact our Internet Advisor at 843-974-9136
New award-winning homes from David Weekley Homes are now selling in the scenic community of Hidden Ponds Reserve! Located in Awendaw, SC, this tranquil community features spacious, wooded homesites to make each home serene. Our award-winning floor plans feature open-concept designs suited for your lifestyle, including several with main-level Owner’s Retreats and bedrooms. In Hidden Ponds Reserve, you’ll be able to enjoy the best in Design, Choice and Service from a trusted Charleston home builder with more than 45 years of experience, as well as:
To make an appointment, contact our Internet Advisor at 843-974-9136
Picturing life in a David Weekley home is easy when you visit one of our model homes. We invite you to schedule your personal tour with us and experience the David Weekley Difference for yourself.
Included with your message...


