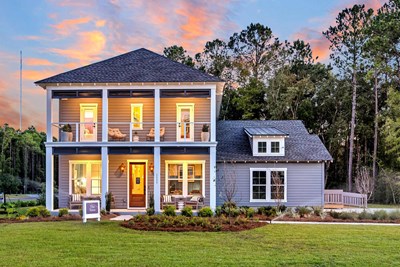



































Overview
Bring your design inspirations to life in The Haddrell floor plan by David Weekley Homes. A walk-in closet and serene en suite Owner’s Bath make your Owner’s Retreat a private vacation at the end of each day.
Your open-concept living spaces present an distinguished first impression from the front door and offer superb comforts for quiet evenings together. The gourmet kitchen features a practical and stylish island surrounded by plenty of room for collaborative feast creation.
Whether you’re hosting a celebration or kicking back to enjoy a quiet weekend, the breezy covered porch and sprawling upstairs retreat offer great places to enhance the experience. Both junior bedrooms provide plenty of privacy and room to grow.
Build your future with the peace of mind that Our Industry-leading Warranty brings to your new home in Awendaw, SC.
Learn More Show Less
Bring your design inspirations to life in The Haddrell floor plan by David Weekley Homes. A walk-in closet and serene en suite Owner’s Bath make your Owner’s Retreat a private vacation at the end of each day.
Your open-concept living spaces present an distinguished first impression from the front door and offer superb comforts for quiet evenings together. The gourmet kitchen features a practical and stylish island surrounded by plenty of room for collaborative feast creation.
Whether you’re hosting a celebration or kicking back to enjoy a quiet weekend, the breezy covered porch and sprawling upstairs retreat offer great places to enhance the experience. Both junior bedrooms provide plenty of privacy and room to grow.
Build your future with the peace of mind that Our Industry-leading Warranty brings to your new home in Awendaw, SC.
Recently Viewed
Hidden Ponds Reserve
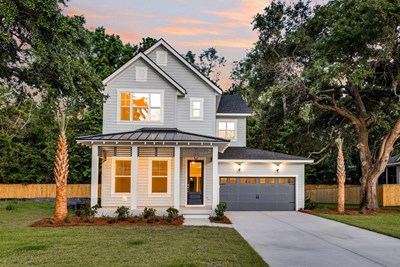
The Wheatley
From: $749,990
Sq. Ft: 2487 - 2757
More plans in this community
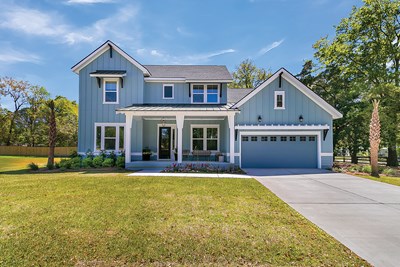
The Bridgeside
From: $1,009,990
Sq. Ft: 3228 - 3302
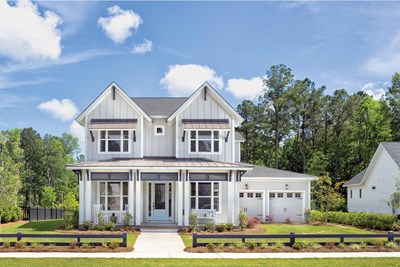
The Keaton
From: $889,990
Sq. Ft: 2867 - 2956
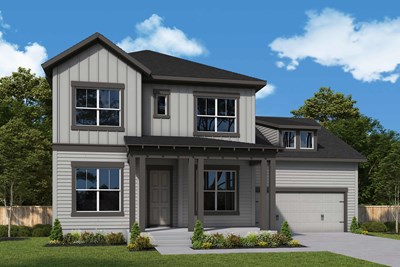
The Lancewood
From: $1,029,990
Sq. Ft: 3494 - 3885

The Wheatley
From: $749,990
Sq. Ft: 2487 - 2757
Quick Move-ins
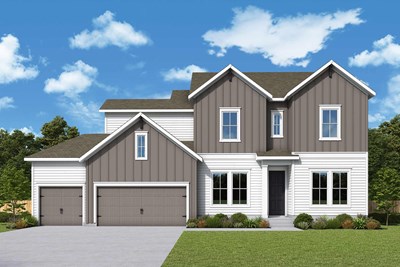
The Chelsea
1145 Reserve Ln, Awendaw, SC 29429
$1,053,869
Sq. Ft: 2938
The Haddrell
1159 Reserve Ln, Awendaw, SC 29429
$937,749
Sq. Ft: 2864
The Haddrell
1183 Reserve Ln, Awendaw, SC 29429
$985,758
Sq. Ft: 2864
The Lancewood
1175 Reserve Ln, Awendaw, SC 29429
$1,238,861
Sq. Ft: 3571
Recently Viewed
Hidden Ponds Reserve

The Wheatley








