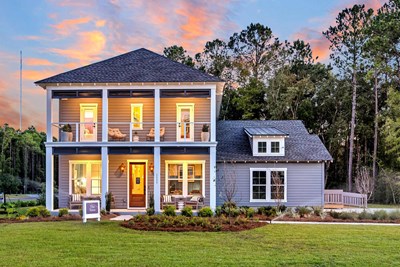
Overview
Pond Homesite – Nearly Half an Acre Next to Open Space
Take in the natural surroundings from this beautiful homesite, located on a winding road and offering nearly half an acre of space. Enjoy serene pond views and convenient boat storage within the community.
The Haddrell is a main-floor Owner's Retreat home that includes a study with French doors and a versatile flex retreat space. These rooms can be tailored to your family’s needs—use them as a home office, den, playroom, or media room.
The gourmet kitchen, with its center island and double-stacked cabinets, provides plenty of storage and is the perfect spot to gather. From coffee to cocktails, breakfast to buffets, this is where lasting memories are made.
The floor plan is thoughtfully designed for both everyday living and entertaining. The family and dining rooms are light and bright, and the screened porch extends your living area while overlooking the pond.
Upstairs, you’ll find three additional bedrooms, including one with an en suite bath. The flex retreat upstairs offers even more space for comfort and functionality.
Call or chat with the David Weekley Homes at Awendaw Village Team to begin your #LivingWeekley adventure with this new home in Awendaw, SC.
Learn More Show Less
Pond Homesite – Nearly Half an Acre Next to Open Space
Take in the natural surroundings from this beautiful homesite, located on a winding road and offering nearly half an acre of space. Enjoy serene pond views and convenient boat storage within the community.
The Haddrell is a main-floor Owner's Retreat home that includes a study with French doors and a versatile flex retreat space. These rooms can be tailored to your family’s needs—use them as a home office, den, playroom, or media room.
The gourmet kitchen, with its center island and double-stacked cabinets, provides plenty of storage and is the perfect spot to gather. From coffee to cocktails, breakfast to buffets, this is where lasting memories are made.
The floor plan is thoughtfully designed for both everyday living and entertaining. The family and dining rooms are light and bright, and the screened porch extends your living area while overlooking the pond.
Upstairs, you’ll find three additional bedrooms, including one with an en suite bath. The flex retreat upstairs offers even more space for comfort and functionality.
Call or chat with the David Weekley Homes at Awendaw Village Team to begin your #LivingWeekley adventure with this new home in Awendaw, SC.
Recently Viewed
Hidden Ponds Reserve
The Haddrell
1183 Reserve Ln, Awendaw, SC 29429
$985,758
Sq. Ft: 2864
More plans in this community
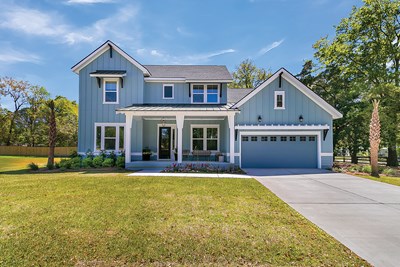
The Bridgeside
From: $1,009,990
Sq. Ft: 3228 - 3302

The Haddrell
From: $799,990
Sq. Ft: 2578
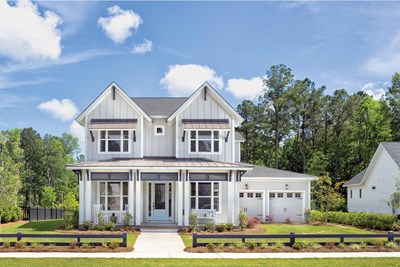
The Keaton
From: $889,990
Sq. Ft: 2867 - 2956
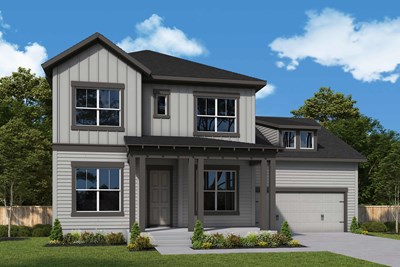
The Lancewood
From: $1,029,990
Sq. Ft: 3494 - 3885
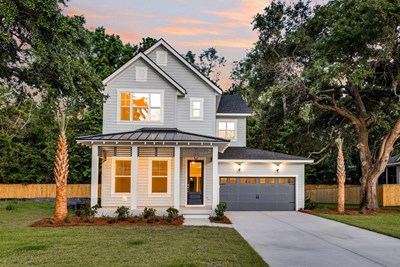
The Wheatley
From: $749,990
Sq. Ft: 2487 - 2757
Quick Move-ins
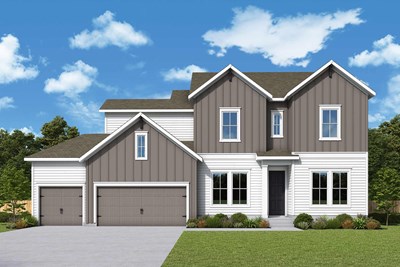
The Chelsea
1145 Reserve Ln, Awendaw, SC 29429
$1,053,869
Sq. Ft: 2938
The Haddrell
1183 Reserve Ln, Awendaw, SC 29429
$985,758
Sq. Ft: 2864
The Lancewood
1175 Reserve Ln, Awendaw, SC 29429
$1,238,861
Sq. Ft: 3571
Recently Viewed
Hidden Ponds Reserve
The Haddrell
1183 Reserve Ln, Awendaw, SC 29429








