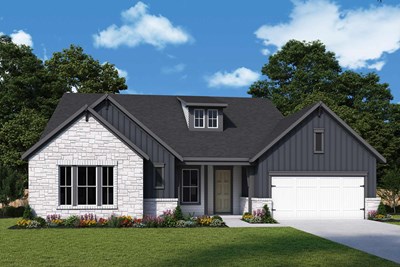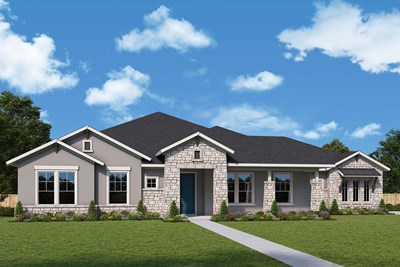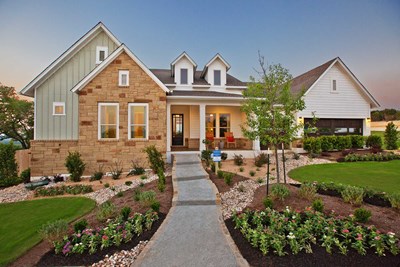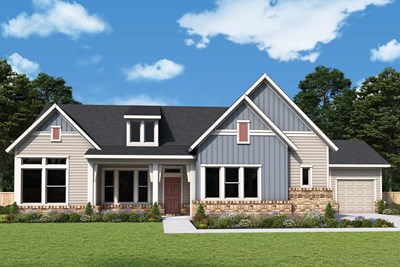Spicewood Elementary School (KG - 5th)
1005 Spur 191Spicewood, TX 78669 830-798-3675
Hurry! Limited opportunities remain to find your dream home from David Weekley Homes in the quiet, gated community of Rees Landing Estates, located in the northwest Austin town of Spicewood, Texas. Here, you’ll enjoy an impressive new home built with our top-quality craftsmanship on a one-acre homesite. Our award-winning estate floor plans offer open-concept gathering spaces, private bedrooms and exquisite finishes. In Rees Landing Estates, you’ll experience the best in Design, Choice and Service from a top Austin home builder, as well as:
Hurry! Limited opportunities remain to find your dream home from David Weekley Homes in the quiet, gated community of Rees Landing Estates, located in the northwest Austin town of Spicewood, Texas. Here, you’ll enjoy an impressive new home built with our top-quality craftsmanship on a one-acre homesite. Our award-winning estate floor plans offer open-concept gathering spaces, private bedrooms and exquisite finishes. In Rees Landing Estates, you’ll experience the best in Design, Choice and Service from a top Austin home builder, as well as:















Picturing life in a David Weekley home is easy when you visit one of our model homes. We invite you to schedule your personal tour with us and experience the David Weekley Difference for yourself.
Included with your message...
