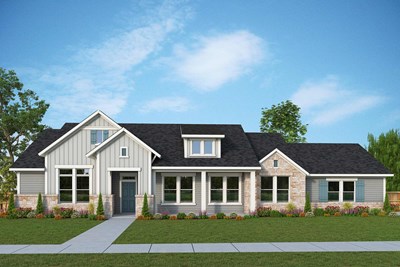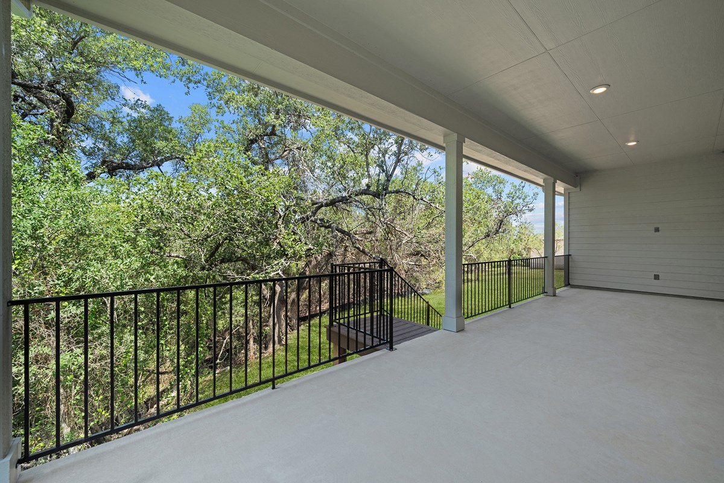
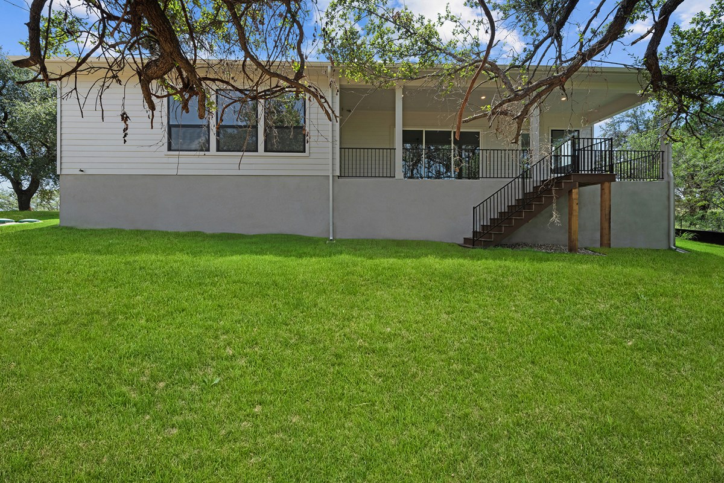
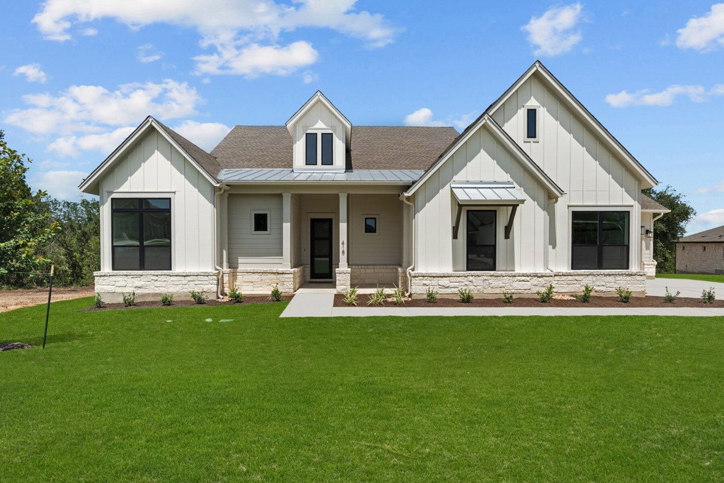





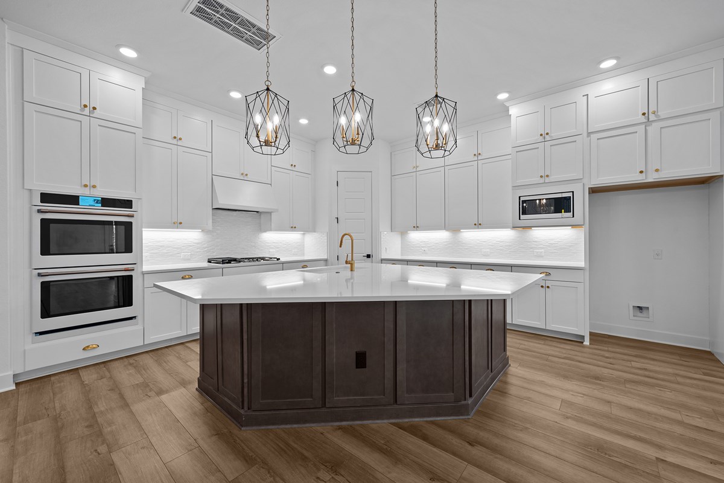
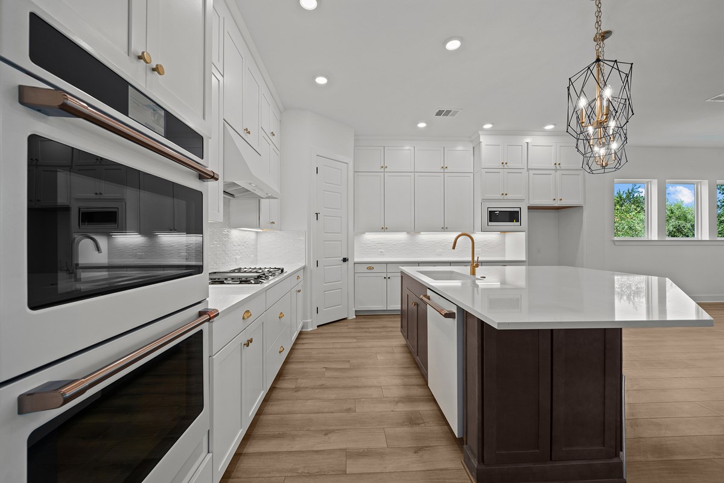
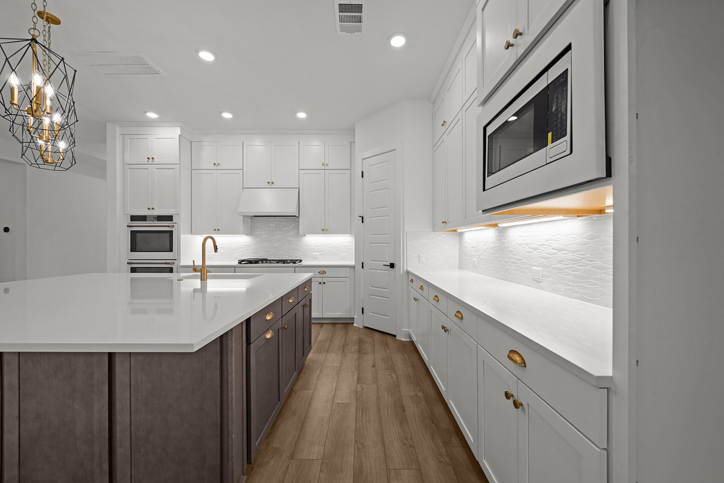
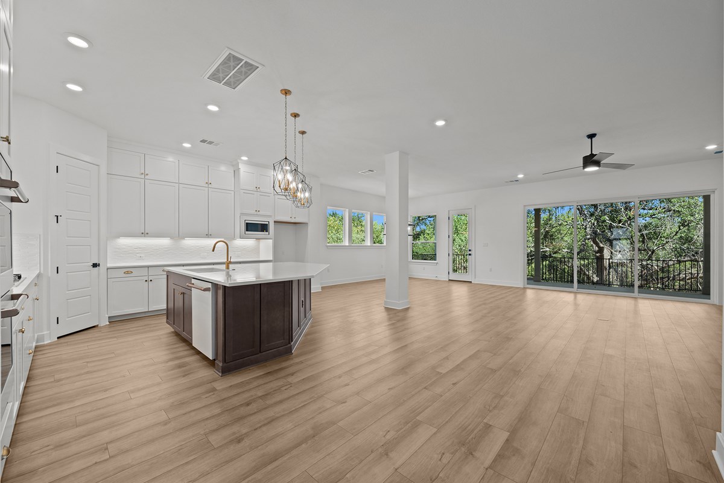
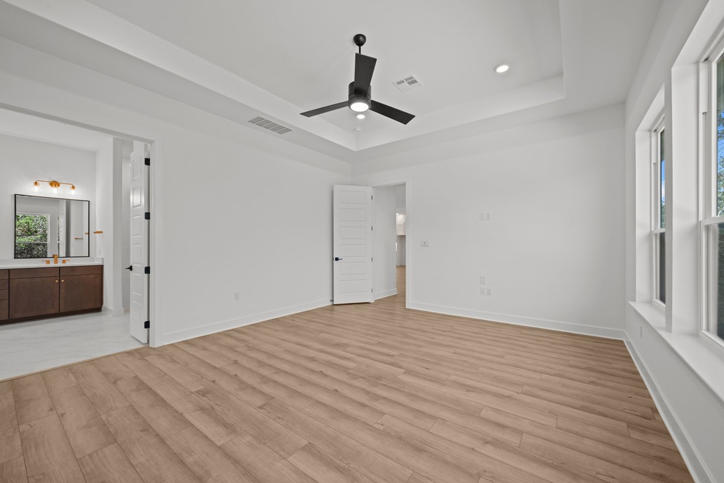
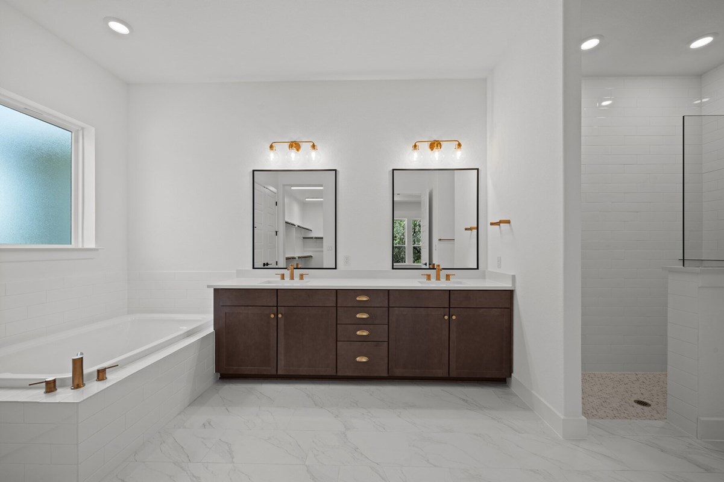
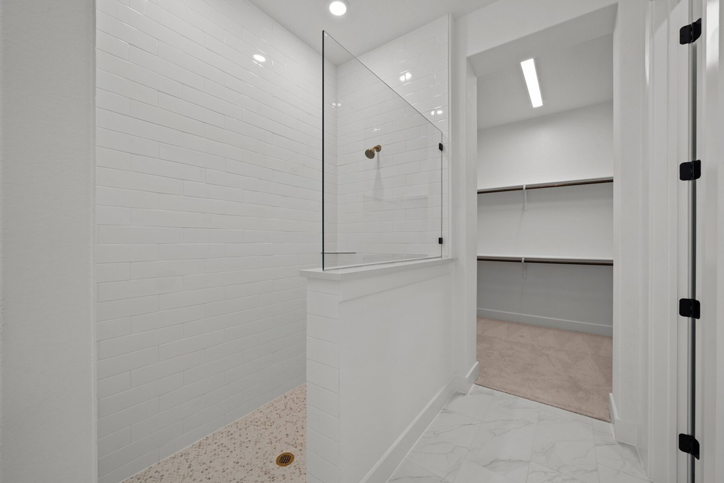


Overview
Fulfill your lifestyle dreams in the vibrant and innovative Norwood family home plan. Gather in the open dining and living areas for delightful meals and memorable evenings together. Enjoy a good book and your favorite beverage on the breezy covered porch. Share your cuisine creations on the contemporary kitchen’s presentation island. Each spare bedroom provides a wonderful place for growing minds to thrive. Your inspired Owner’s Retreat features a peaceful escape from the world with a pamper-ready bathroom and his-and-hers walk in closets. Livability enhancements include a split 3-car garage, a convenient powder room, and extra storage. What special-purpose rooms will you create in the study and retreat FlexSpace℠ of this distinguished new home plan?
Learn More Show Less
Fulfill your lifestyle dreams in the vibrant and innovative Norwood family home plan. Gather in the open dining and living areas for delightful meals and memorable evenings together. Enjoy a good book and your favorite beverage on the breezy covered porch. Share your cuisine creations on the contemporary kitchen’s presentation island. Each spare bedroom provides a wonderful place for growing minds to thrive. Your inspired Owner’s Retreat features a peaceful escape from the world with a pamper-ready bathroom and his-and-hers walk in closets. Livability enhancements include a split 3-car garage, a convenient powder room, and extra storage. What special-purpose rooms will you create in the study and retreat FlexSpace℠ of this distinguished new home plan?
More plans in this community
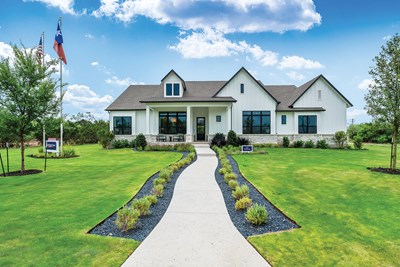
The Edwards
From: $732,990
Sq. Ft: 2824 - 3887
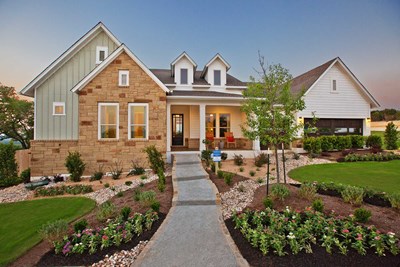
The Highcrest
From: $742,990
Sq. Ft: 3209 - 3756
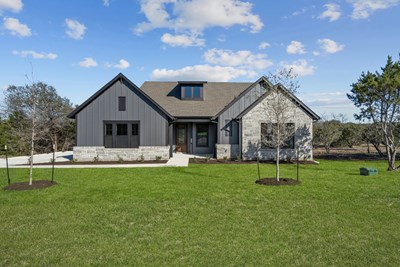
The Rockmoor
From: $702,990
Sq. Ft: 3014 - 4117
Quick Move-ins
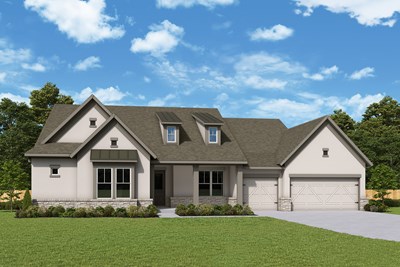
The Highcrest
438 Rees Landing Rd, Spicewood, TX 78669
$1,010,000
Sq. Ft: 3214
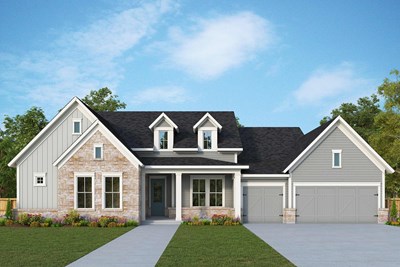
The Highcrest
105 Rees Landing Rd, Spicewood, TX 78669








