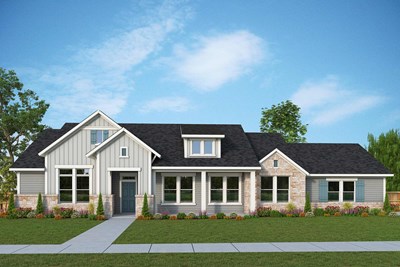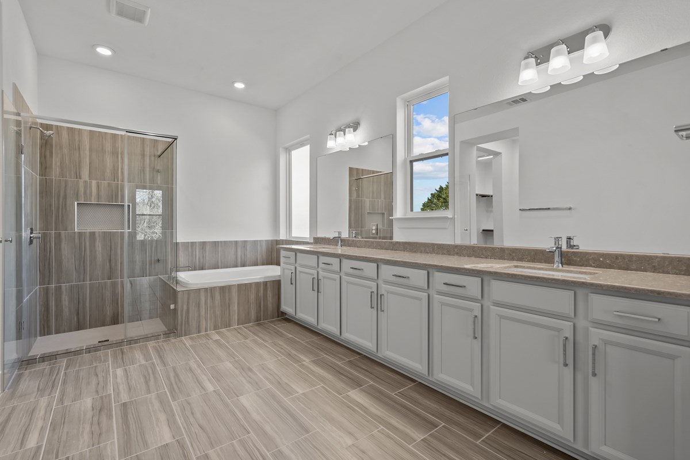
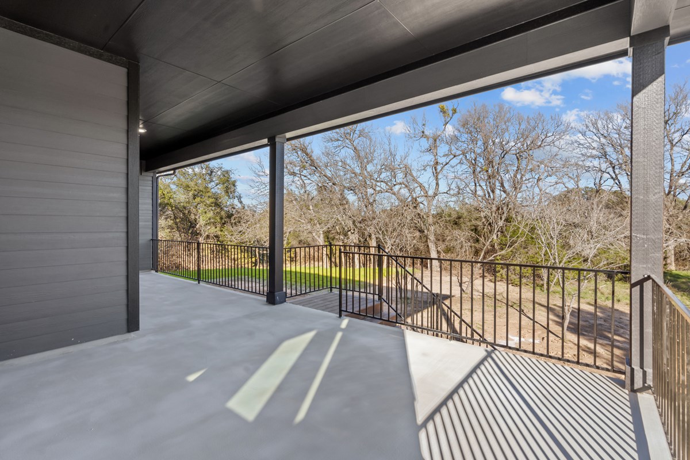
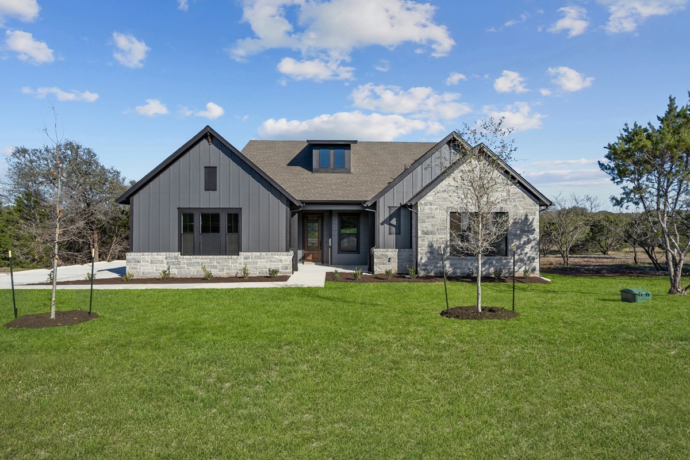





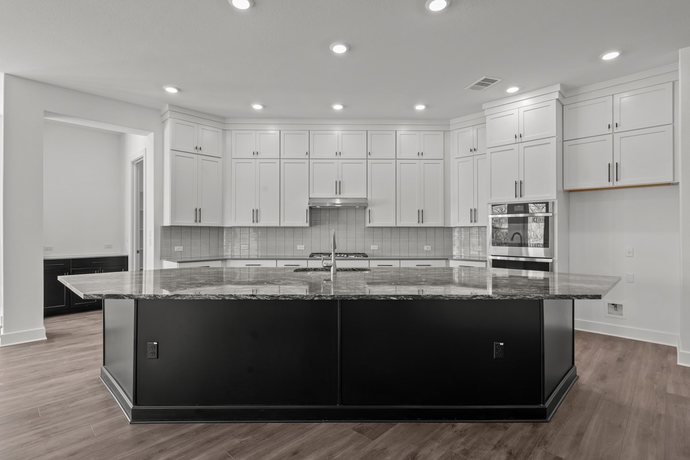
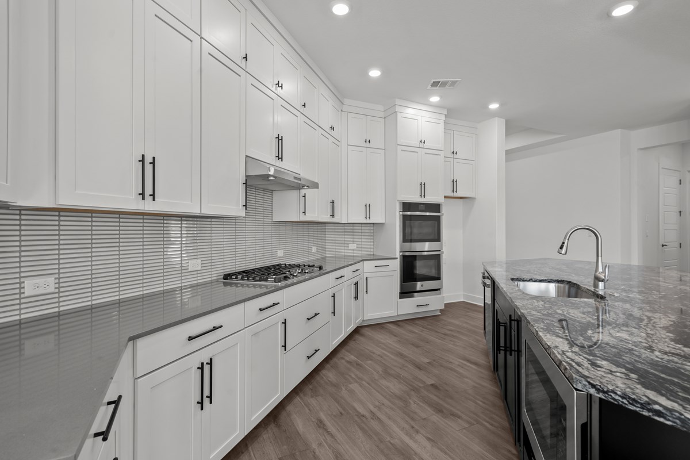
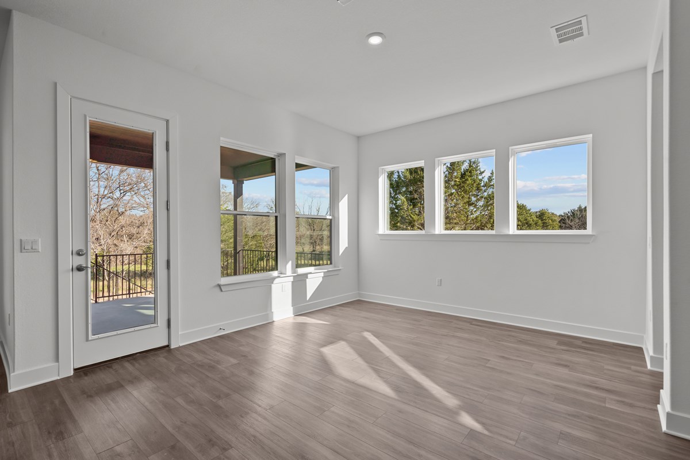
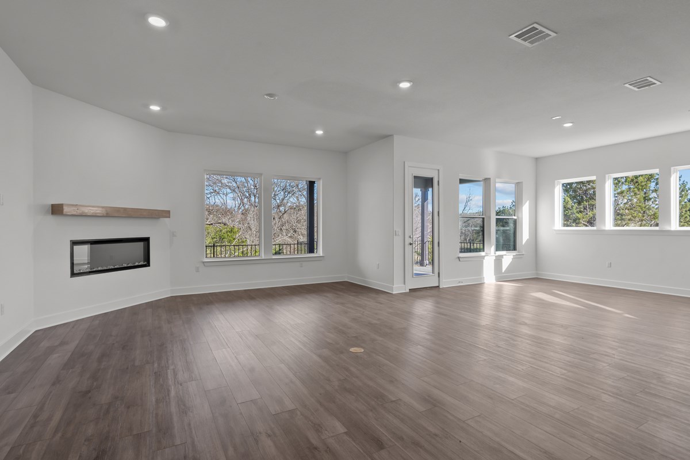
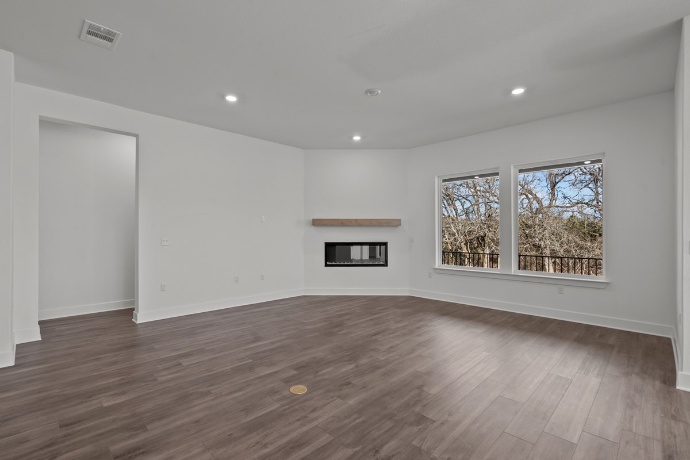
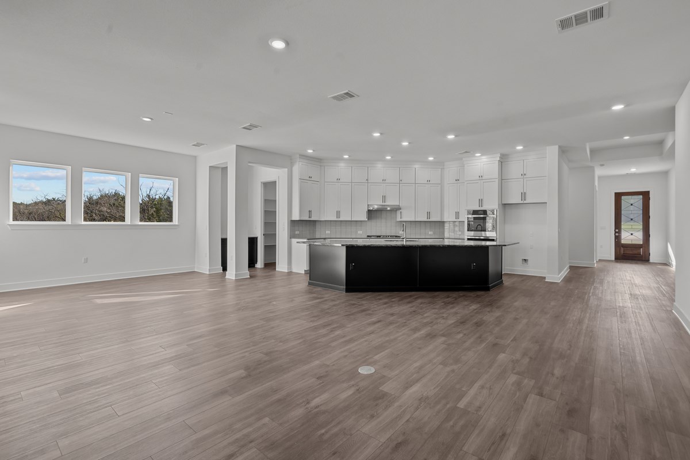
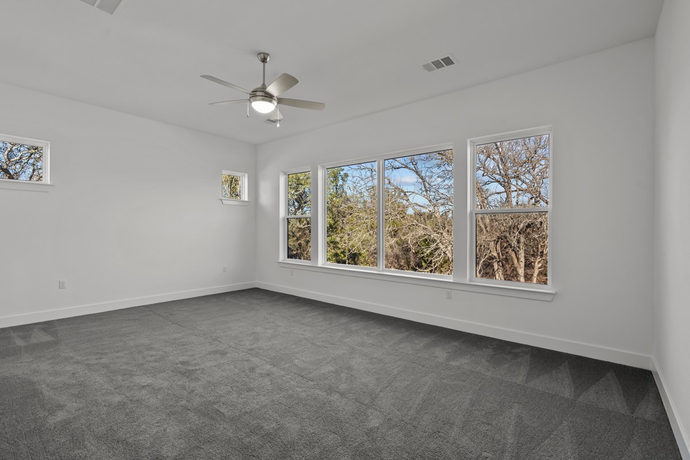
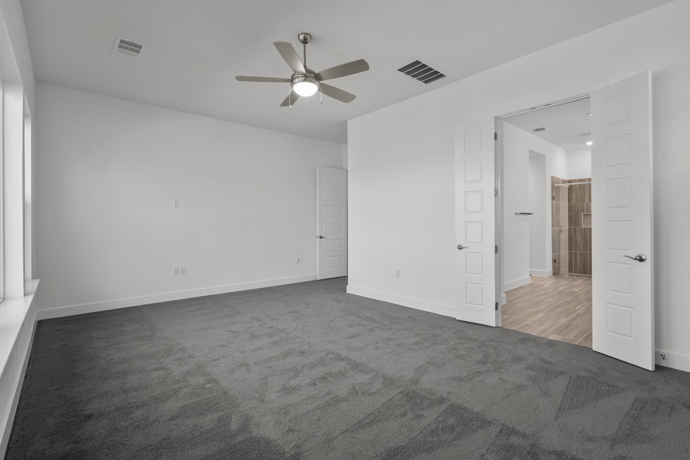


Overview
Timeless comforts and impeccable craftsmanship come together in the remarkable Rockmoor dream home plan. Begin and end each day in the perfect paradise of your Owner’s Retreat, which features a spa-experience bathroom and a luxurious walk-in closet. Each guest suite provides a private bathroom, plenty of closet space, and a beautiful place to grow. The gourmet kitchen offers a superb culinary atmosphere that includes a presentation island and a deluxe pantry. Your open-concept living space presents a sensational expanse for you to fill with decorative flair and lifelong memories. Birthday parties, cookouts, and quiet evenings are just a few of the outdoor leisure opportunities supported by the breezy covered patio. Create your ultimate specialty rooms with the abundant FlexSpace℠ of the open study and the family retreat. Live your best life with this gorgeous new home plan.
Learn More Show Less
Timeless comforts and impeccable craftsmanship come together in the remarkable Rockmoor dream home plan. Begin and end each day in the perfect paradise of your Owner’s Retreat, which features a spa-experience bathroom and a luxurious walk-in closet. Each guest suite provides a private bathroom, plenty of closet space, and a beautiful place to grow. The gourmet kitchen offers a superb culinary atmosphere that includes a presentation island and a deluxe pantry. Your open-concept living space presents a sensational expanse for you to fill with decorative flair and lifelong memories. Birthday parties, cookouts, and quiet evenings are just a few of the outdoor leisure opportunities supported by the breezy covered patio. Create your ultimate specialty rooms with the abundant FlexSpace℠ of the open study and the family retreat. Live your best life with this gorgeous new home plan.
More plans in this community
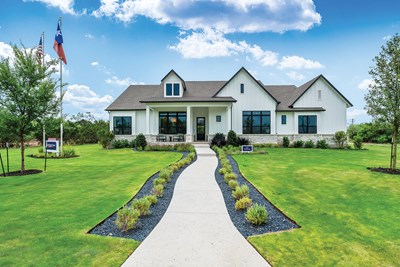
The Edwards
From: $732,990
Sq. Ft: 2824 - 3887
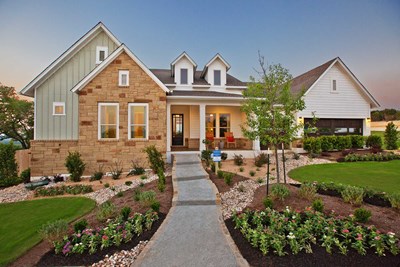
The Highcrest
From: $742,990
Sq. Ft: 3209 - 3756
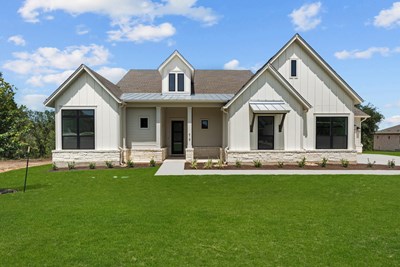
The Norwood
From: $692,990
Sq. Ft: 3128 - 3947
Quick Move-ins
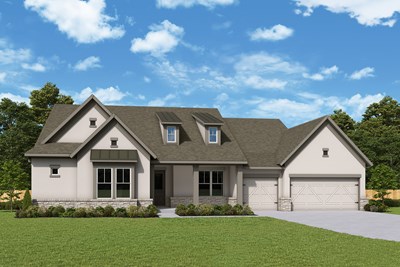
The Highcrest
438 Rees Landing Rd, Spicewood, TX 78669
$1,010,000
Sq. Ft: 3214
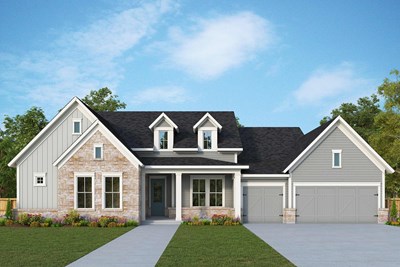
The Highcrest
105 Rees Landing Rd, Spicewood, TX 78669








