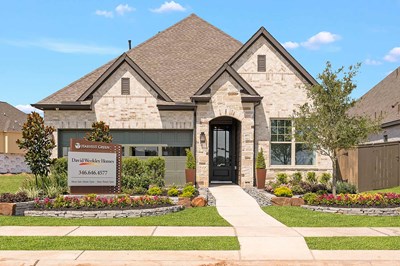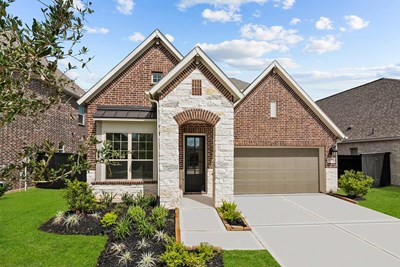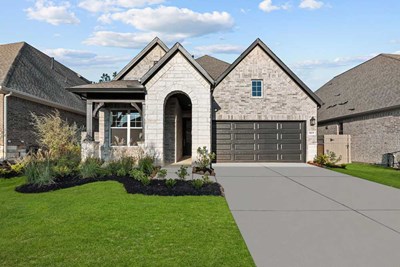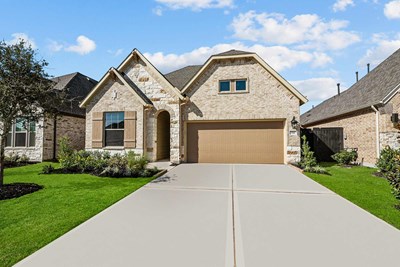



Overview
Welcome home to The Carolcrest by David Weekley Homes in Harvest Green, where timeless charm meets modern design in one of Richmond’s most celebrated master-planned communities. This thoughtfully designed four-bedroom, three-bathroom home offers a layout that blends elegance and everyday functionality.
At the heart of the home, soaring 12-foot ceilings in the main living areas create a bright and open atmosphere, while an upgraded wraparound porch offers the perfect space to relax after a long day. Whether you’re sipping coffee in the morning or enjoying a quiet evening, this outdoor retreat adds a special touch to your daily routine.
The open-concept living spaces offer a seamless flow between the family room, dining area, and gourmet kitchen—an entertainer’s dream. Floor-to-ceiling natural wood-finished cabinetry, LED undercabinet lighting, and an upgraded built-in appliance package elevate the kitchen, making it both stylish and highly functional.
The Owner’s Retreat is tucked at the back of the home for added privacy, featuring a vaulted 12-foot ceiling, ample natural light, and a spa-inspired en suite bath with a walk-in closet. Three additional bedrooms are thoughtfully positioned to maximize privacy and personal comfort, each supported by two additional full bathrooms to accommodate family or guests.
Call or chat with the David Weekley Homes at Harvest Green Team to learn more about this final opportunity to own a new home in this award-winning community in Richmond, TX.
Learn More Show Less
Welcome home to The Carolcrest by David Weekley Homes in Harvest Green, where timeless charm meets modern design in one of Richmond’s most celebrated master-planned communities. This thoughtfully designed four-bedroom, three-bathroom home offers a layout that blends elegance and everyday functionality.
At the heart of the home, soaring 12-foot ceilings in the main living areas create a bright and open atmosphere, while an upgraded wraparound porch offers the perfect space to relax after a long day. Whether you’re sipping coffee in the morning or enjoying a quiet evening, this outdoor retreat adds a special touch to your daily routine.
The open-concept living spaces offer a seamless flow between the family room, dining area, and gourmet kitchen—an entertainer’s dream. Floor-to-ceiling natural wood-finished cabinetry, LED undercabinet lighting, and an upgraded built-in appliance package elevate the kitchen, making it both stylish and highly functional.
The Owner’s Retreat is tucked at the back of the home for added privacy, featuring a vaulted 12-foot ceiling, ample natural light, and a spa-inspired en suite bath with a walk-in closet. Three additional bedrooms are thoughtfully positioned to maximize privacy and personal comfort, each supported by two additional full bathrooms to accommodate family or guests.
Call or chat with the David Weekley Homes at Harvest Green Team to learn more about this final opportunity to own a new home in this award-winning community in Richmond, TX.
More plans in this community
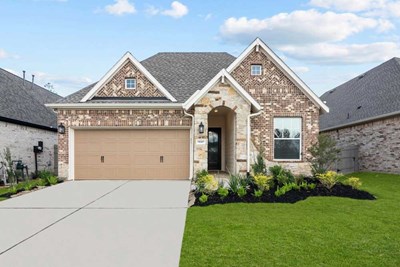
The Carolcrest
From: $484,990
Sq. Ft: 1876 - 1912
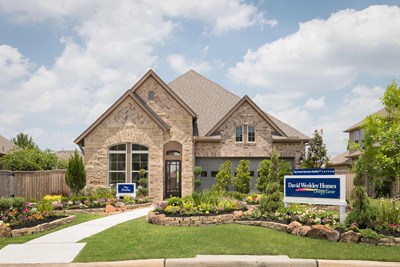
The Dunlap
From: $504,990
Sq. Ft: 2092 - 2104
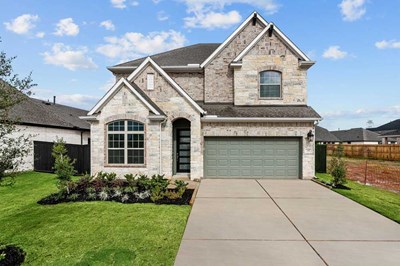
The Sedona
From: $584,990
Sq. Ft: 2645 - 2700
Quick Move-ins
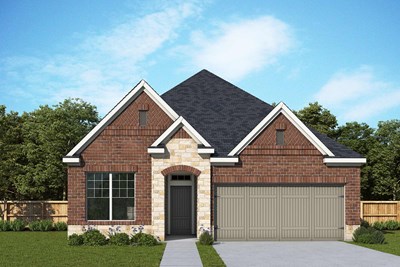
The Athens
11 Savory Saute Drive, Richmond, TX 77406
$570,000
Sq. Ft: 2276
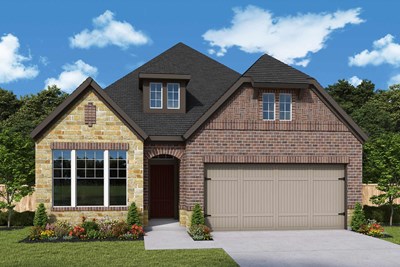
The Athens
103 Savory Saute Drive, Richmond, TX 77406
$575,000
Sq. Ft: 2276
The Carolcrest
131 Savory Saute Drive, Richmond, TX 77406
$520,000
Sq. Ft: 1912

The Carolcrest
105 Ginger Garlic Loop, Richmond, TX 77406








