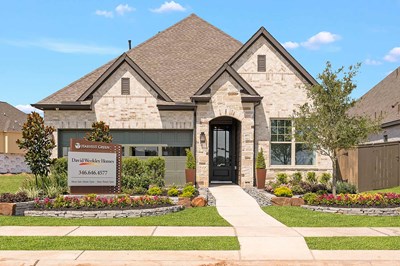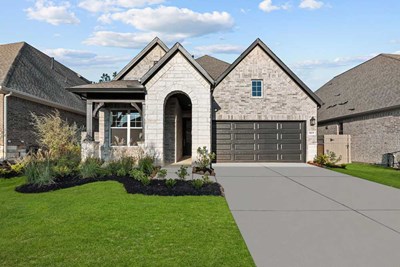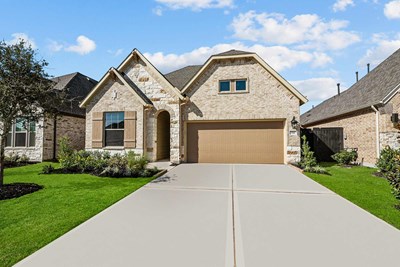




























Overview
Innovative craftsmanship and stunning gathering spaces welcome you home to The Busch floor plan by David Weekley Homes. Design your ideal family movie theater or fun and games zone in the lively upstairs retreat.
Your open and bright study provides a dedicated place for an organized home office or a refined lounge. Prepare holiday feasts and everyday delicacies in the incredible collaborative space of the streamlined kitchen, which includes a sleek breakfast island.
Build lifelong memories together in the brilliant design space of the open-concept family and dining area. The upstairs bedrooms provide amazing places for personalization and growth.
Begin and end each day in your gorgeous Owner’s Retreat, which includes a pamper-ready bathroom and walk-in closet.
You’ll love #LivingWeekley with this lovely new home in Harvest Green of Richmond, Texas.
Learn More Show Less
Innovative craftsmanship and stunning gathering spaces welcome you home to The Busch floor plan by David Weekley Homes. Design your ideal family movie theater or fun and games zone in the lively upstairs retreat.
Your open and bright study provides a dedicated place for an organized home office or a refined lounge. Prepare holiday feasts and everyday delicacies in the incredible collaborative space of the streamlined kitchen, which includes a sleek breakfast island.
Build lifelong memories together in the brilliant design space of the open-concept family and dining area. The upstairs bedrooms provide amazing places for personalization and growth.
Begin and end each day in your gorgeous Owner’s Retreat, which includes a pamper-ready bathroom and walk-in closet.
You’ll love #LivingWeekley with this lovely new home in Harvest Green of Richmond, Texas.
More plans in this community
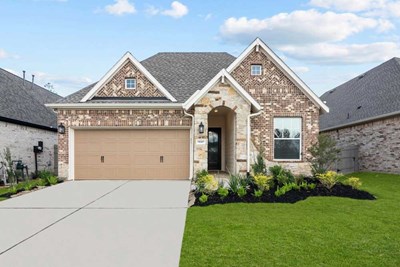
The Carolcrest
From: $484,990
Sq. Ft: 1876 - 1912
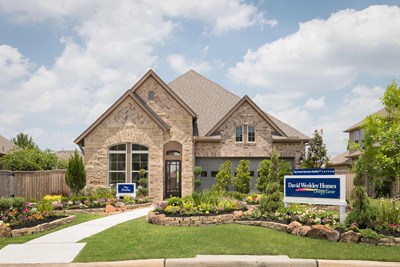
The Dunlap
From: $504,990
Sq. Ft: 2092 - 2104
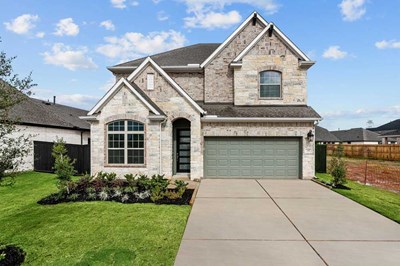
The Sedona
From: $584,990
Sq. Ft: 2645 - 2700
Quick Move-ins
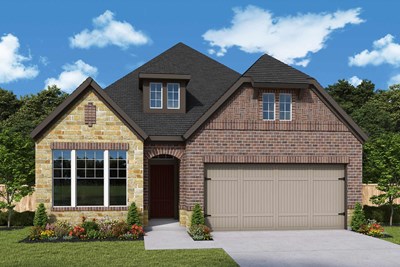
The Athens
218 Mandarin Mist Street, Richmond, TX 77406
$550,000
Sq. Ft: 2276

The Athens
103 Savory Saute Drive, Richmond, TX 77406
$525,000
Sq. Ft: 2276
The Carolcrest
131 Savory Saute Drive, Richmond, TX 77406
$480,000
Sq. Ft: 1912
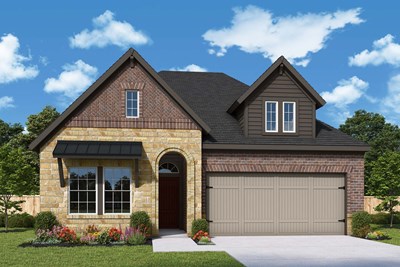
The Dunlap
226 Mandarin Mist Street, Richmond, TX 77406
$540,000
Sq. Ft: 2092
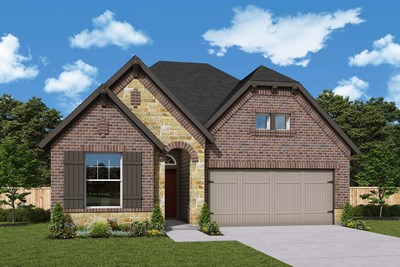
The Manhattan
55 Savory Saute Drive, Richmond, TX 77406








