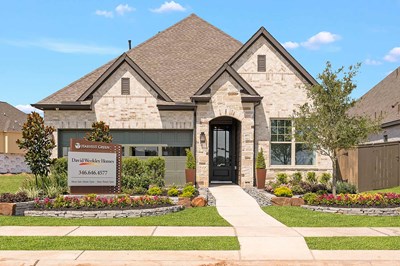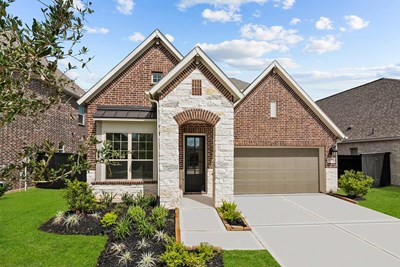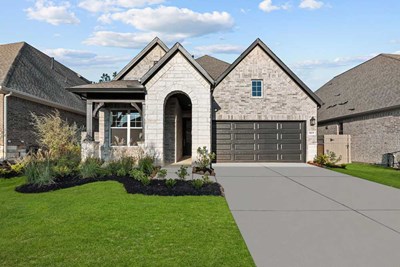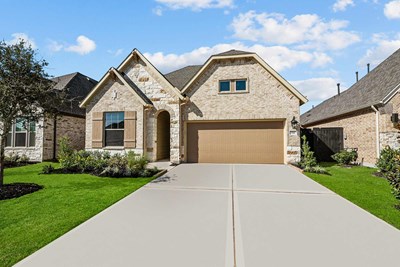




























Overview
The Sedona by David Weekley Homes presents easy sophistication and streamlined versatility that makes it ideal for families whose lifestyle needs will change through the years. Treat yourself to the everyday delight of your Owner’s Retreat, which features a fantastic en suite bathroom and a sizable walk-in closet.
Sunshine spills into the open-concept living spaces through energy-efficient windows, highlighting your interior design style and making special occasions picture perfect. Enjoy your quiet and fun-filled leisure time from the shade of your covered porch.
The full-function island at the center of the kitchen presents a cheerful spot to share party snacks and quick breakfasts. Each spare bedroom provides ample privacy and personal appeal for you growing residents.
Start thinking about how you’ll use and decorate the versatile downstairs study and spacious upstairs retreat. What special-purpose rooms will you create in the abundant FlexSpace℠ of your gorgeous new home in Harvest Green?
Learn More Show Less
The Sedona by David Weekley Homes presents easy sophistication and streamlined versatility that makes it ideal for families whose lifestyle needs will change through the years. Treat yourself to the everyday delight of your Owner’s Retreat, which features a fantastic en suite bathroom and a sizable walk-in closet.
Sunshine spills into the open-concept living spaces through energy-efficient windows, highlighting your interior design style and making special occasions picture perfect. Enjoy your quiet and fun-filled leisure time from the shade of your covered porch.
The full-function island at the center of the kitchen presents a cheerful spot to share party snacks and quick breakfasts. Each spare bedroom provides ample privacy and personal appeal for you growing residents.
Start thinking about how you’ll use and decorate the versatile downstairs study and spacious upstairs retreat. What special-purpose rooms will you create in the abundant FlexSpace℠ of your gorgeous new home in Harvest Green?
More plans in this community
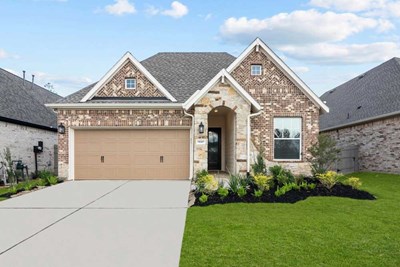
The Carolcrest
From: $484,990
Sq. Ft: 1876 - 1912
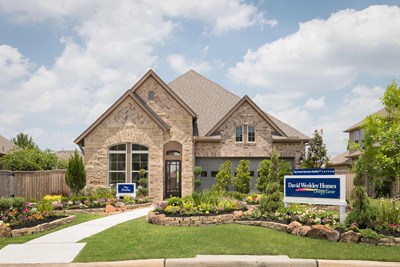
The Dunlap
From: $504,990
Sq. Ft: 2092 - 2104
Quick Move-ins
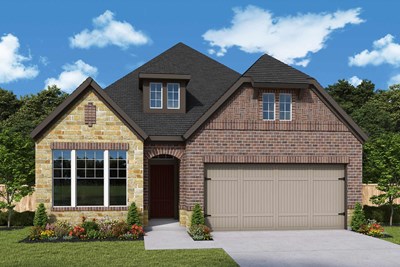
The Athens
218 Mandarin Mist Street, Richmond, TX 77406
$550,000
Sq. Ft: 2276

The Athens
103 Savory Saute Drive, Richmond, TX 77406
$525,000
Sq. Ft: 2276
The Carolcrest
131 Savory Saute Drive, Richmond, TX 77406
$480,000
Sq. Ft: 1912
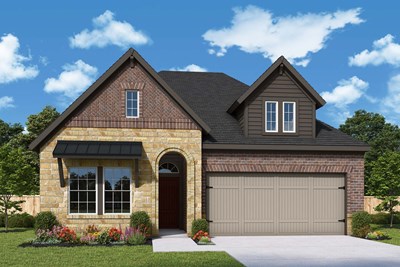
The Dunlap
226 Mandarin Mist Street, Richmond, TX 77406
$540,000
Sq. Ft: 2092
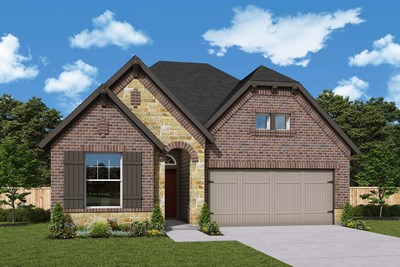
The Manhattan
55 Savory Saute Drive, Richmond, TX 77406








