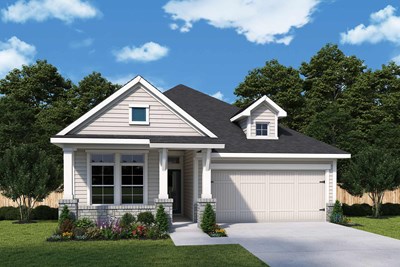

Overview
Bring your design inspirations to life in The Olmstead floor plan by David Weekley Homes. This home showcases a modern farmhouse design blended with Craftsman-inspired details, creating a warm yet refined curb appeal in The Crossvine.
Your open concept living spaces present a distinguished first impression from the front door and offer superb comforts for quiet evenings together. The gourmet kitchen features a practical and stylish island surrounded by plenty of room for meal prep, holiday gatherings and intimate get togethers alike.
Your Owner’s Retreat is tucked away in the back of the home for your privacy and enjoyment. Featuring a spa-like en suite owner’s bath with super shower, and expansive walk-in closet, you can begin and end each day in luxury. Two junior bedrooms situated at the front of the home provide ample room for family members to grow or out-of-town loved ones to feel welcomed.
Step outside to the enhanced extended covered porch and a charming backyard--a perfect backdrop for relaxed evenings, weekend gatherings, and contemporary Texas living with Farm house warmth and modern simplicity.
Contact the David Weekley Homes at The Crossvine team to learn more about the thoughtful design selections and possibilities waiting for you in Schertz, Texas.
Learn More Show Less
Bring your design inspirations to life in The Olmstead floor plan by David Weekley Homes. This home showcases a modern farmhouse design blended with Craftsman-inspired details, creating a warm yet refined curb appeal in The Crossvine.
Your open concept living spaces present a distinguished first impression from the front door and offer superb comforts for quiet evenings together. The gourmet kitchen features a practical and stylish island surrounded by plenty of room for meal prep, holiday gatherings and intimate get togethers alike.
Your Owner’s Retreat is tucked away in the back of the home for your privacy and enjoyment. Featuring a spa-like en suite owner’s bath with super shower, and expansive walk-in closet, you can begin and end each day in luxury. Two junior bedrooms situated at the front of the home provide ample room for family members to grow or out-of-town loved ones to feel welcomed.
Step outside to the enhanced extended covered porch and a charming backyard--a perfect backdrop for relaxed evenings, weekend gatherings, and contemporary Texas living with Farm house warmth and modern simplicity.
Contact the David Weekley Homes at The Crossvine team to learn more about the thoughtful design selections and possibilities waiting for you in Schertz, Texas.
More plans in this community

The Calaveras
From: $381,990
Sq. Ft: 1851 - 1930

The Crockett
From: $419,990
Sq. Ft: 2739 - 2801

The Rio Vista
From: $442,990
Sq. Ft: 2737 - 2802

The Salado
From: $414,990
Sq. Ft: 2357 - 2424
Quick Move-ins
The Crockett
12131 Secret Vine, Schertz, TX 78154
$459,990
Sq. Ft: 2846
The Olmstead
8219 Wellstone, Schertz, TX 78154
$349,990
Sq. Ft: 1765
The Rio Vista
8313 Wellstone, Schertz, TX 78154











